|
|
Post by Rockoonz on Oct 28, 2012 12:07:52 GMT -5
Wood is cheap, framing is fast. Unfortunately in the USA our culture has become so mobile, the idea of building a home to pass on for generations is not so common. I worked in New Orleans gutting houses after Hurricane Katrina, I was there for 10 days and it took over a month to recover from the effects of the mold on everything, even with the crew wearing respirators. It was a very toxic black mold. The worst home we worked on was one of those with brick over a wood frame. No way to dry it out between wood and brick and kill all the mold. I would not be surprised if that home wasn't eventually completely leveled for a new home, making all our work in vain.
Adrian, that's a fine home you're building. Thank you for sharing your progress with us.
Lee
|
|
adrian65
Cave Dweller  Arch to golden memories and to great friends.
Arch to golden memories and to great friends.
Member since February 2007
Posts: 10,790
|
Post by adrian65 on Nov 2, 2012 13:15:45 GMT -5
Hello, everyone! This week has been another good one on the site. This is despite the harsh cold rain in the first two days of the week. The workers say that if the weather would had been good, they would had been poured the concrete in the ground floor ceiling. Anyway, they gave the best, I think, and here are the progresses. The beginning of the cast for the ceiling: 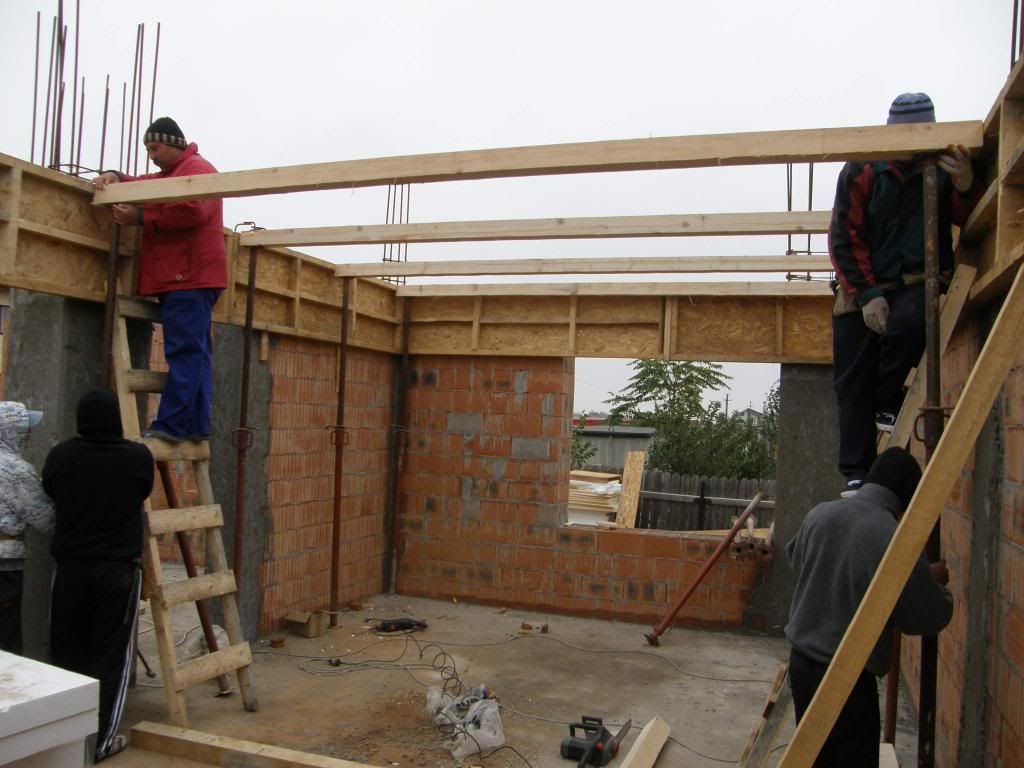 Adding more timber beams:   Then they set the plywood sheets above the beams: 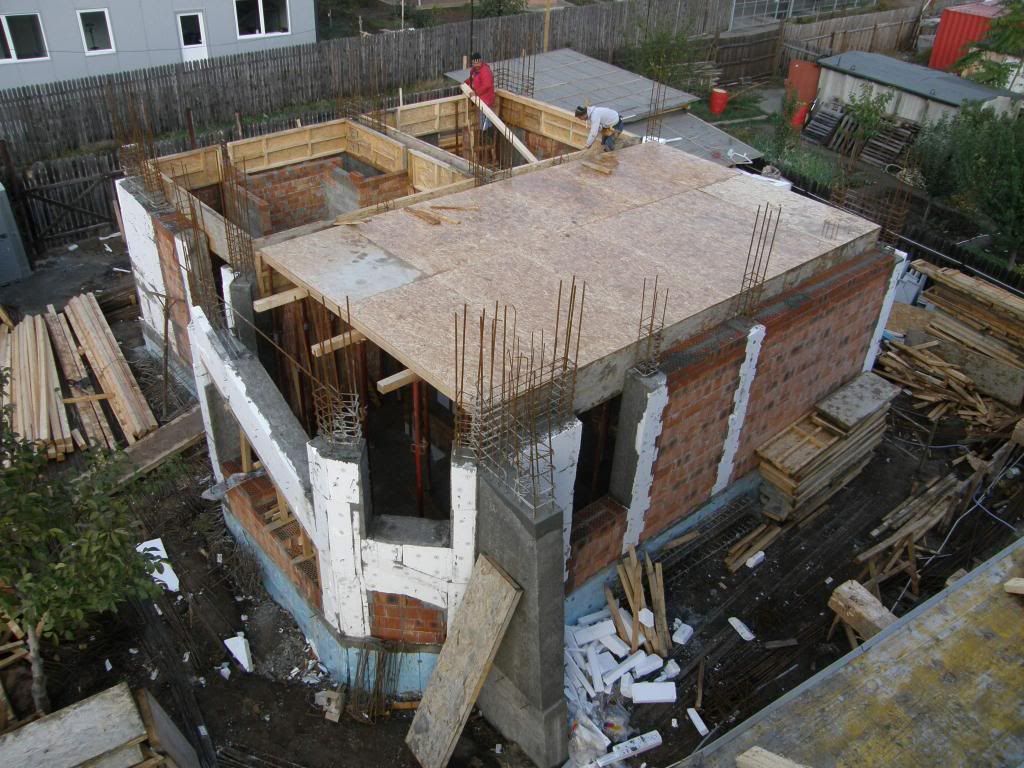 The whole cast has to be supported by a lot of steel supports. This is until the concrete hardens enough. 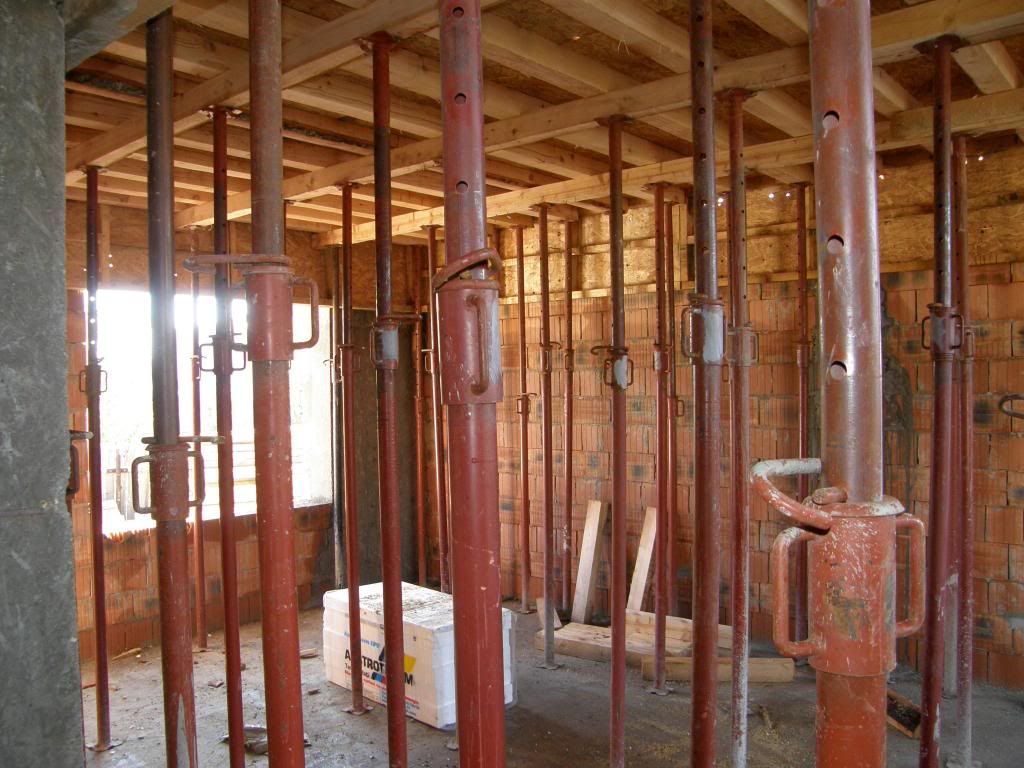 In the meantime, they put the stair to the basement in its place. The stairs are still to be mounted, but you can have already an idea about how the stair will look like: 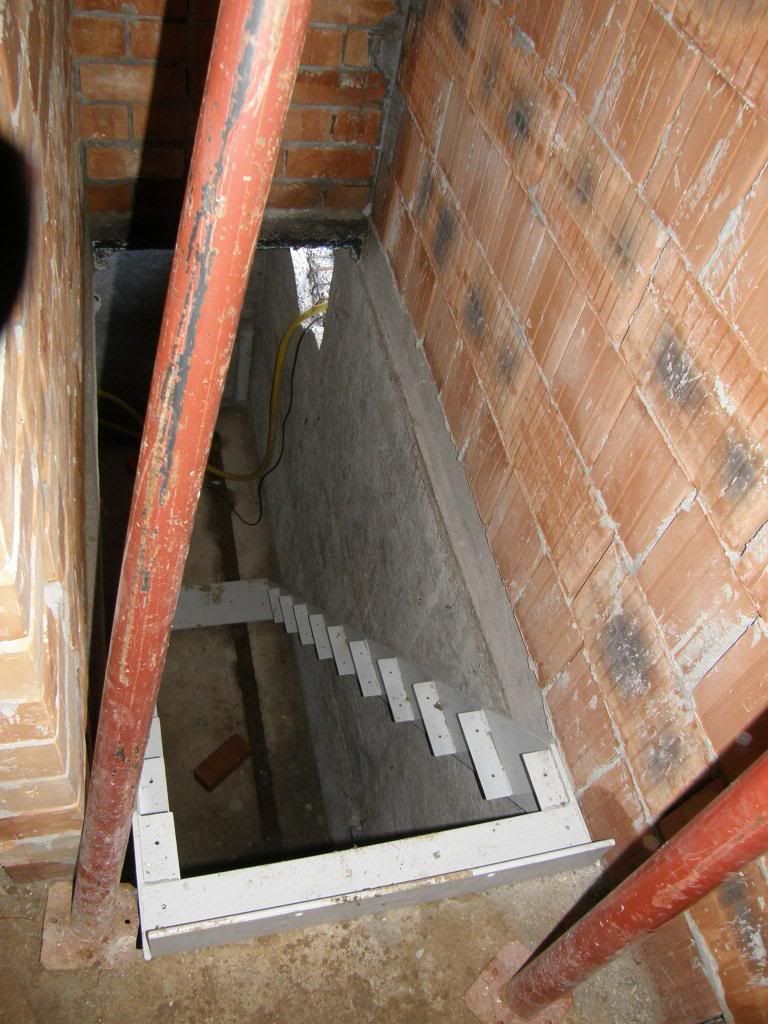 Here are some photos with the progress to reinforcement of the ground floor ceiling: 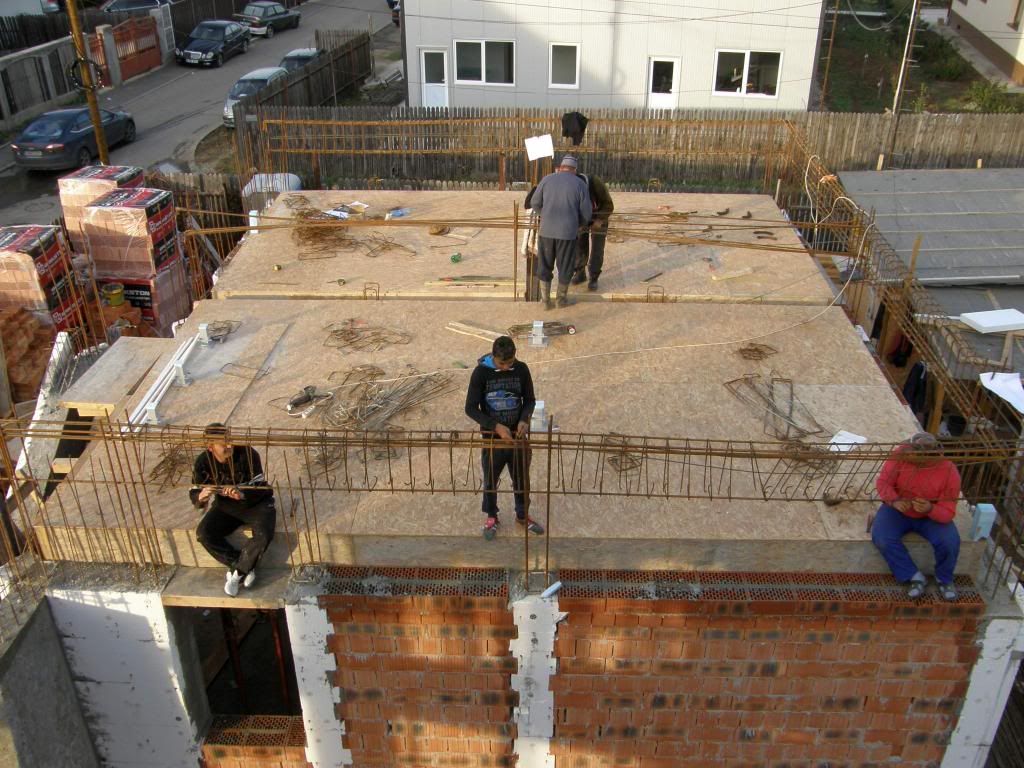  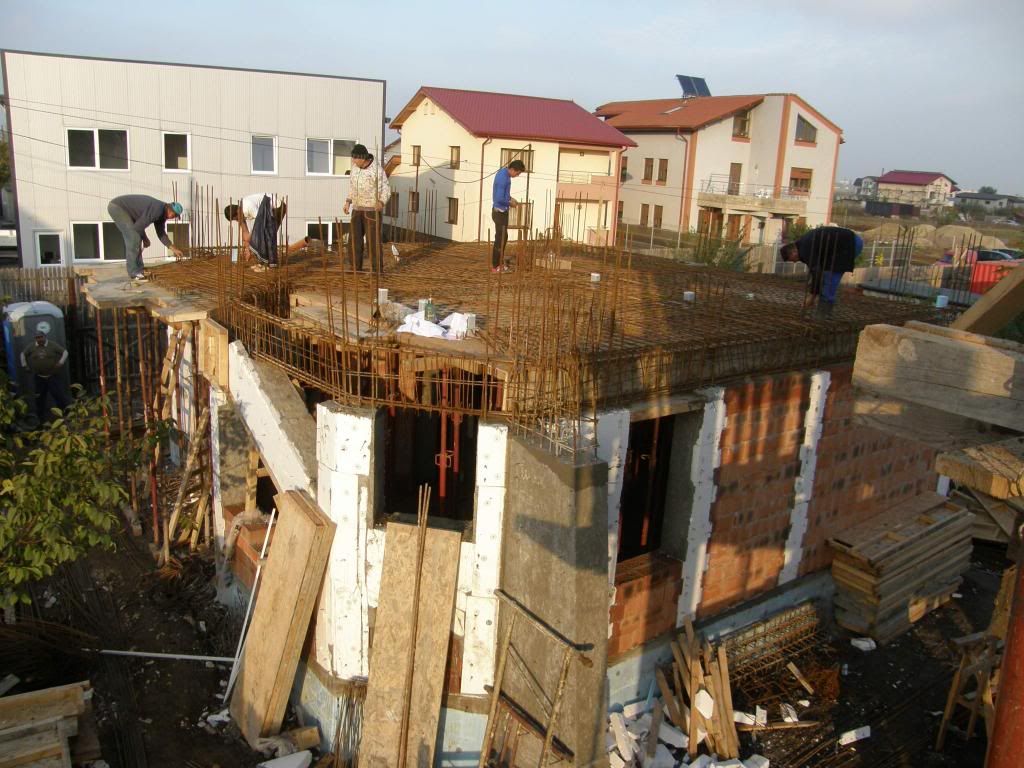 Here you can see the hollow in the slab, for the stairs:  And here is the balcony (the main purpose of this balcony is rain guard above the entrance door): 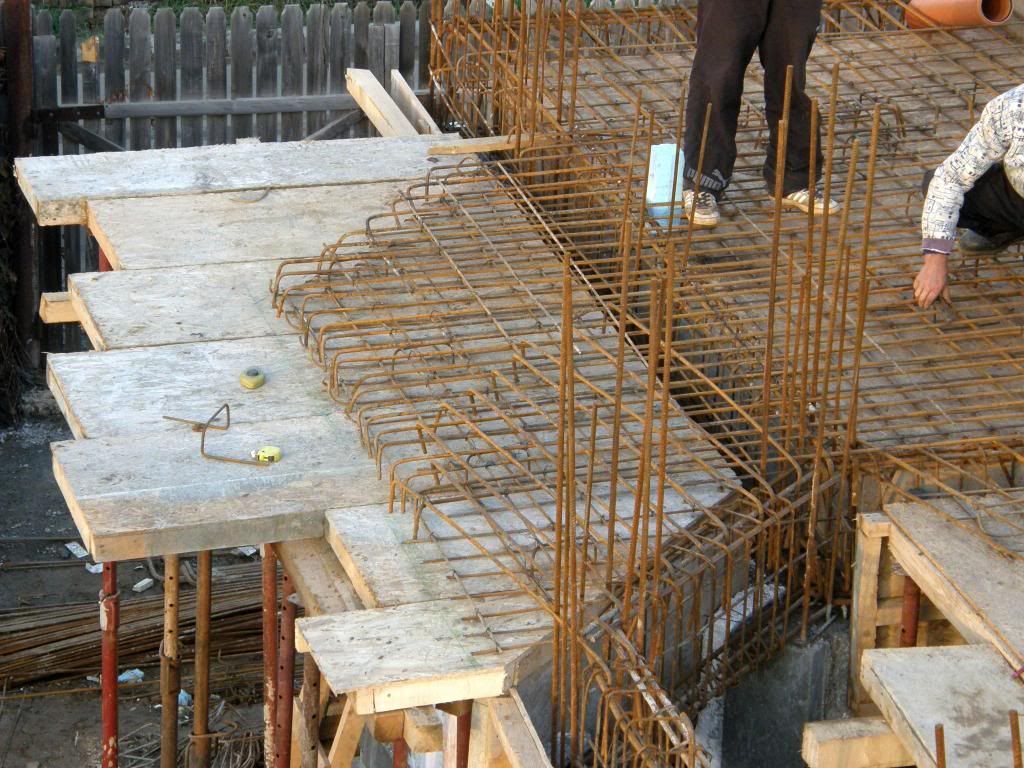 And this is the photo I took this after noon.  To pour the concrete, the outer perimeter of the cast has to be done. We hope we will pour the concrete on next Tuesday and then the house will raise up again. All in all, I think it was a good week  Thank you for looking, Adrian |
|
|
|
Post by connrock on Nov 3, 2012 6:33:36 GMT -5
Some nice progress this week Adrian in spite of the rain!
Thinking as a plumber,,,,again,,,,,what type of heating system will you have? I don't see a chimney being built so I am guessing electric heat?
Our home was total electric when we built and out electric cost was about $365.00/year in 1966-1967.The cost of electricity went so high that in 1991 our electric bill for January alone was almost $500.00!
Our yearly electric bills were in the thousands of dollars so we took out the electric heat and installed an oil furnace with hot water baseboard heat.Now the high cost of heating oil is killing us at about $4.00+/gallon! We have a 275 gallon tank and have it filled at least once/month in the winter months!
Can't win! LOL
I hope the progress on your home continues as well as it has been for you!
Thanks for the photos!
connrock
|
|
|
|
Post by NatureNut on Nov 3, 2012 8:45:28 GMT -5
Adrian, this is amazing to watch your home take shape. Are the rebar reinforcements welded onsite? I am also curious how it will be heated.
Jo
|
|
adrian65
Cave Dweller  Arch to golden memories and to great friends.
Arch to golden memories and to great friends.
Member since February 2007
Posts: 10,790
|
Post by adrian65 on Nov 3, 2012 10:19:11 GMT -5
Tom and Jo, thank you very much for your interest. Ladies first  . Jo, about the re-bars they are not welded to each other, but linked with thin wire. About the heating: here we usually heat the houses with a small central heating device which runs on gas. Electricity is an alternative, but (still) more expensive than gas. Either way, the central device heats water running through pipes into radiators, which are placed usually under the windows. Tom, as you surely know as a plumber, there is another heating system - floor heating. But we tend not to adopt it, because of its inconvenients: - it requires lower temp of the heating water (otherwise it raises the dust upwards and also a too hot floor is not healthy for the feet on long term) - it cannot be applyed under parquet and in bedrooms (where most of the floor is covered with furnitures) So, bearing in mind the above said, we would lean to the classic system with radiators. We also plan to have an alternative heating possibility, in the case gas or power breaks down: a fireplace running with wood. In the last pic, you can see a square hollow, placed very close to the center of the house. That hollow is for the chimney of the fireplace. Adrian |
|
|
|
Post by connrock on Nov 4, 2012 8:57:55 GMT -5
I'm upset that you answered Jo first but will forgive you,,,,,this time! :nono: ;D
My wife's brother had a HUGE home,,,5500 square feet of living space!
Many,many years ago we had a fire in our home and lived with her brother for about 8 weeks in February.
The huge entrance-way,the tiled kitchen floor and all bathroom floors had hot water radiant heat in the floors.Although it was nice to get out of the shower and have a warm floor under our feet ,,,we didn't like the heated floors and our feet seemed to always be sweating if we kept our shoes on!
We've been in other homes that have electric radiant heat in the ceilings and our feet were always cold!
Many years ago when "baseboard" became popular cast iron was used but it soon became too expensive.The alternative is copper tubing with thin aluminum "fins" attached to the copper tubing.This heats up MUCH faster but also cools down MUCH faster but is what is normally used here today.
There is a LOT that goes into designing a good heating system."Heat loss" calculations must be done or a home will not be heated properly.Things like window construction,insulation,flooring material,etc,etc,etc,,,,even local weather MUST be calculated if the job is to be done correctly.
A lot more to plumbing then just unclogging a plugged toilet! LOL
It's funny how the mind works,,,,,When it first starts to get cold here I always think of how it must have been for the American Indians in the winter months,,,,thinking like this makes me VERY grateful for what I have and don't have today!
I can see that the workers building your home are wearing warmer clothes!This reminds me of working in the winter months and picking up a length of copper tubing with my fingers stuck to it because it was soooooooooo cold,,,,,fingers all cracked and bleeding! Brrrrrrrr! LOL
I DO NOT miss that at all!
Looking forward to seeing this weeks progress and photos of you new creation!
connrock
|
|
adrian65
Cave Dweller  Arch to golden memories and to great friends.
Arch to golden memories and to great friends.
Member since February 2007
Posts: 10,790
|
Post by adrian65 on Nov 4, 2012 9:31:46 GMT -5
Yep, baseboard heating, Tom, I even did not mention it, although it was very tempting to me to addopt it. But for some reason, the heating ellements are outrageously expensive here: a 6 ft long ellement is almost 300$. Just imagine how much would it cost!
Thank you Tom for sharing your experience about the heating systems. If there is anything that you think you know and would help us in choosing a sollution, please post or PM. This is valid for everyone who's reading, and for any subject related to the house.
Adrian
|
|
|
|
Post by Bikerrandy on Nov 4, 2012 12:51:54 GMT -5
Amazing to see how solid that house is gonna be! It's looks more sturdy than our commercial buildings. It's gonna be so cool!!  |
|
|
|
Post by mohs on Nov 4, 2012 13:24:19 GMT -5
amazing and what a photographic marvel to archive
What the name of the town, Adrian ?
What's the name of the street?
that may be proprietary info
so I understand if no answer
Ed
|
|
|
|
Post by sheltie on Nov 4, 2012 15:36:46 GMT -5
I've been lurking while watching this amazing house be built. It really has been exciting and will get even more so. I spent almost seven years in Germany and watched their houses get constructed and was constantly amazed, especially when comparing them to ours. I'm living vicariously through you!
|
|
|
|
Post by Bejewelme on Nov 4, 2012 21:37:08 GMT -5
Adrian I am so excited for you, this is going to be one rockin house!!!!
|
|
adrian65
Cave Dweller  Arch to golden memories and to great friends.
Arch to golden memories and to great friends.
Member since February 2007
Posts: 10,790
|
Post by adrian65 on Nov 4, 2012 23:27:58 GMT -5
Thank you everyone! Ed, this house that we build is still in Bucharest, the city we live in currently. No more details here, but if you wanna pay a visit or send some rocks when ready, I'd PM the address gladly  Adrian |
|
|
|
Post by connrock on Nov 5, 2012 8:55:45 GMT -5
Adrian that's amazing how much baseboard units cost there! I believe an average priced 6 foot length is about $60.00 here!
Funny,,,,I used to buy an 8 foot length for,,,,are you ready??? $1.32!
I'm sure that the heat loss has been calculated well for your heating system and you and your family will be nice and warm during the cold months!
We have 5 separate heat zones in our home so we can keep different parts at different temperatures.Most homes have 1 or 2 zones and the only reason ours has 5 is because "I" did the work! LOL Cheap labor at it's finest! LOL
I'm envious that you will have a fireplace.I always wanted one but it never fit into the "budget"!My mom and dad had one and as a child I LOVED to lay on the floor in front of it and just watch the flames and feel the heat from it!Our dog would lay with me and enjoy it too! Fond memories,,,as I am SURE you will have too!
connrock
|
|
spokanetim
has rocks in the head
  
Member since October 2009
Posts: 656
|
Post by spokanetim on Nov 5, 2012 10:00:14 GMT -5
Just wanted to say thanks for taking us all along on your project. Like everyone I'm fascinated with how home building is done there and in other parts of the world.
Tim
|
|
adrian65
Cave Dweller  Arch to golden memories and to great friends.
Arch to golden memories and to great friends.
Member since February 2007
Posts: 10,790
|
Post by adrian65 on Nov 5, 2012 13:01:20 GMT -5
Tom, do you know to calculate the heating system? If so, may I send you the house plans?
Adrian
|
|
Deleted
Deleted Member
Member since January 1970
Posts: 0
|
Post by Deleted on Nov 5, 2012 16:31:22 GMT -5
Adrian, if this is a duplicate please accept my apology. How many square meters will your new home have?
|
|
adrian65
Cave Dweller  Arch to golden memories and to great friends.
Arch to golden memories and to great friends.
Member since February 2007
Posts: 10,790
|
Post by adrian65 on Nov 5, 2012 22:58:48 GMT -5
Scott, the "imprint" of the house on the soil is about 80 square meters.
The whole BUILT surface (basement, ground floor and upper floor) will be 180 square meters.
The LIVING surface (meaning the built surface minus the walls' surface) - did not calculate it exactly, but it's about 150 square meters.
1 square meter = 10.7 square feet, so it's pretty simple: multiply the areas above by ten and you'll roughly get the surface in sq ft.
Adrian
|
|
|
|
Post by connrock on Nov 6, 2012 8:58:48 GMT -5
Adrian, I'm sorry but I don't know how to calculate the heat loss for a house. Things may have changed but when I was doing domestic plumbing I would give the house plans to the "fuel supplier,,,,gas,oil,electric company. They had engineers who calculated the heat loss as a selling feature for using their type of "fuel" and did this for free for contractors. In return for this free service ,,,the home owner used that companies "energy source",,,gas,oil,electric. My wifes father was a VERY smart man and did this just as a hobby for a LOT of people who were not contractors and were building their own homes themselves.He did a calculation for us and then we had the electric company do the calculation so we could see how accurate my father-in-law was.He was right on the mark with his calculations. Unfortunately he passed away many years ago but I KNOW he would be more then happy to do it for you. Here is an example of how to calculate heat loss.Maybe you can do it yourself as I KNOW you are a VERY smart man! sensiblehouse.org/nrg_heatloss.htmIn this article they mention free" software" to calculate heat loss. I did a fast search and found this one: www.freedownload3.com/software/Heat_Loss_Calculator.htmlIf you look on the left side of the page,,,there are several you can choose from. Here is a calculation from Georgia State University: hyperphysics.phy-astr.gsu.edu/hbase/thermo/heatloss.htmlMaybe your gas company can calculate heat loss for you? The whole idea of doing an accurate heat loss calculation is to have a "heat source" great enough to be able to heat a home in the coldest conditions at any given climate.How big should my furnace be? Hoe many radiators do I need and what size should they be?How much insulation do I need? It goes on and on but it is VERY important to have the right size "heat source" and radiators. I've seen contractors install the smallest heating system allowed by law in an area the were designed to heat that particular home to 70F during an "average" winter here.Many people could not keep warm due to extreme colder conditions! Don't laugh,,,,I felt soooooo bad that I couldn't help you that my mind wasn't working right! I forgot all about my son Tom!!!! I just phoned my son who is a general contractor here in Connecticut and he said he would be happy to do a heat loss calculation for you! I will PM you my mailing address if you want to send me the house plans! connrock |
|
adrian65
Cave Dweller  Arch to golden memories and to great friends.
Arch to golden memories and to great friends.
Member since February 2007
Posts: 10,790
|
Post by adrian65 on Nov 9, 2012 15:25:34 GMT -5
Hello again, time for a new update. It's been a good week, I think. Here's what happened these days on the site. On Tuesday, the concrete pouring of the ceiling.  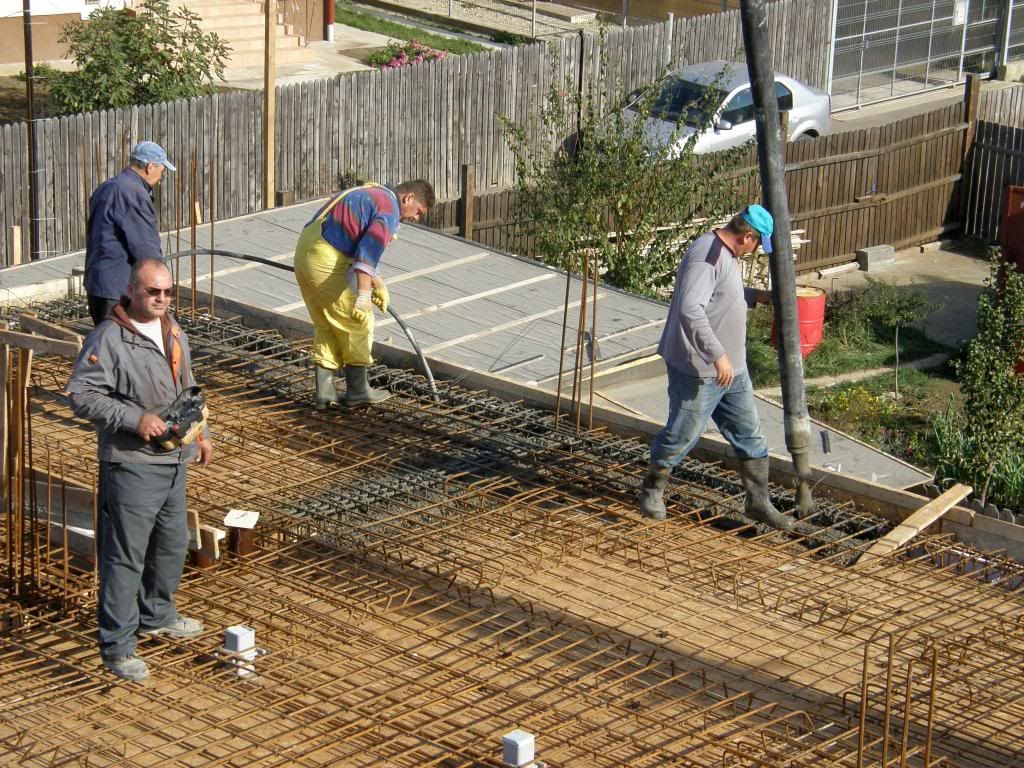  There was some concrete left after completing the floor. We used it to fill a small foundation of the stairs to the backyard entrance (entrance to the kitchen).  The team enriched with some new members. May I present them to you: meet Linda, the night guard:  and a pair of mice-terminators: 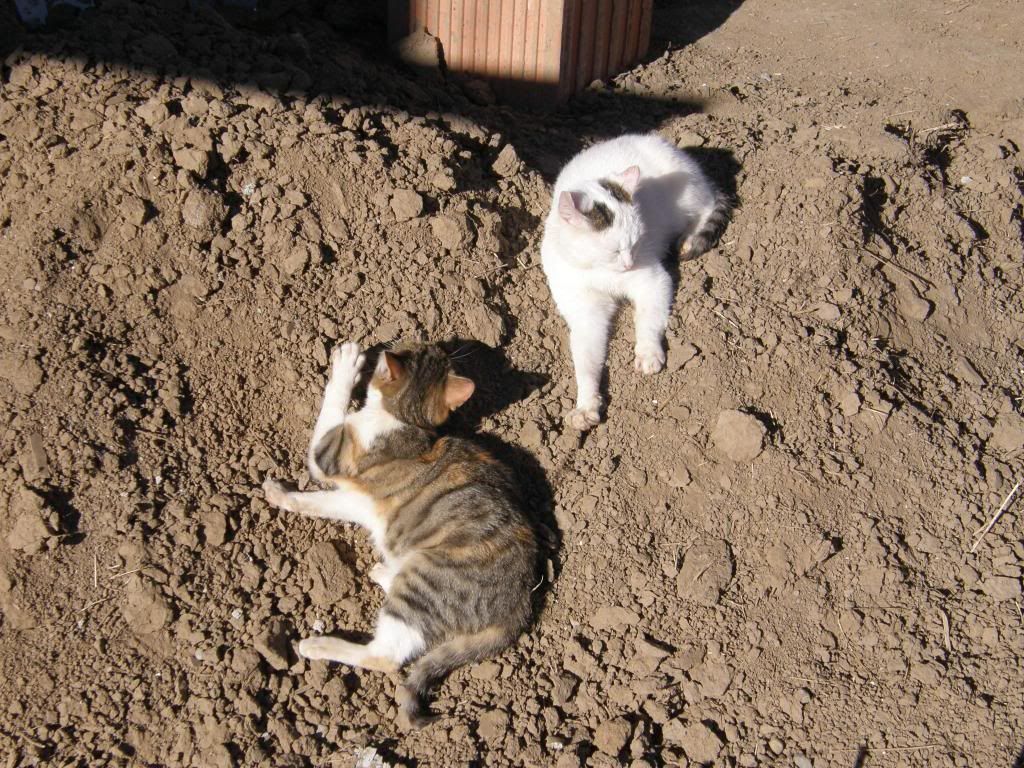 Continuing to the progress, they assembled the re-bars for all the columns of the upper floor: 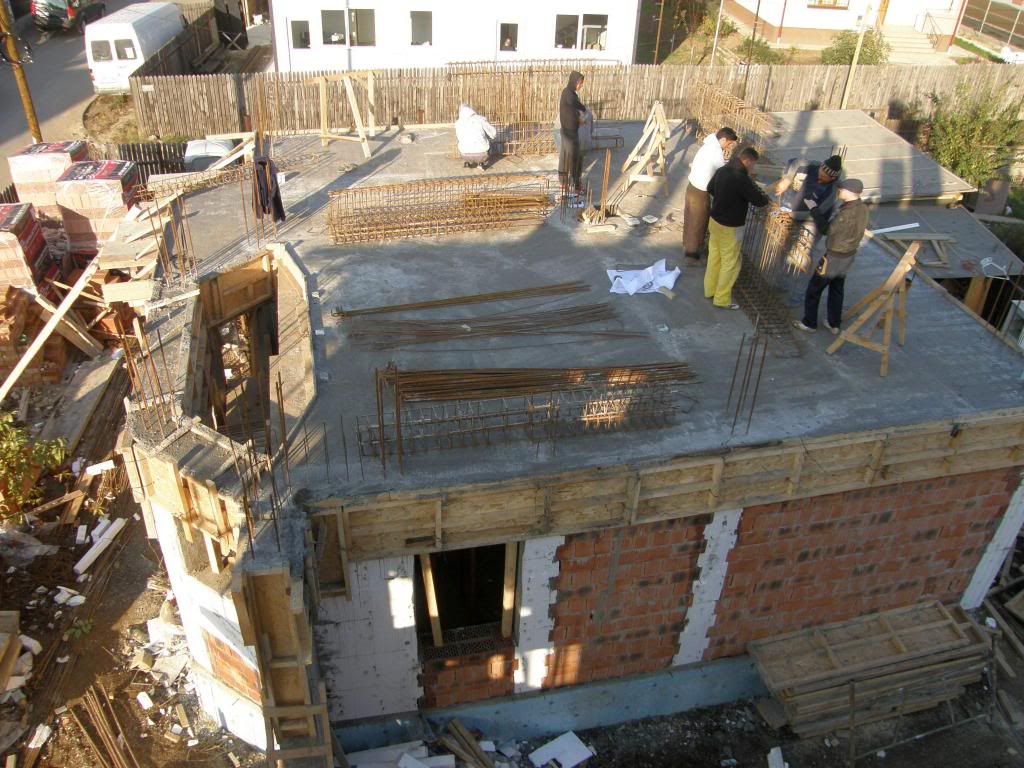 Then, all the masonry materials (bricks, sand, cement) had to be lifted up on the concrete slab. Here's how they lifted the sand, shovel by shovel. 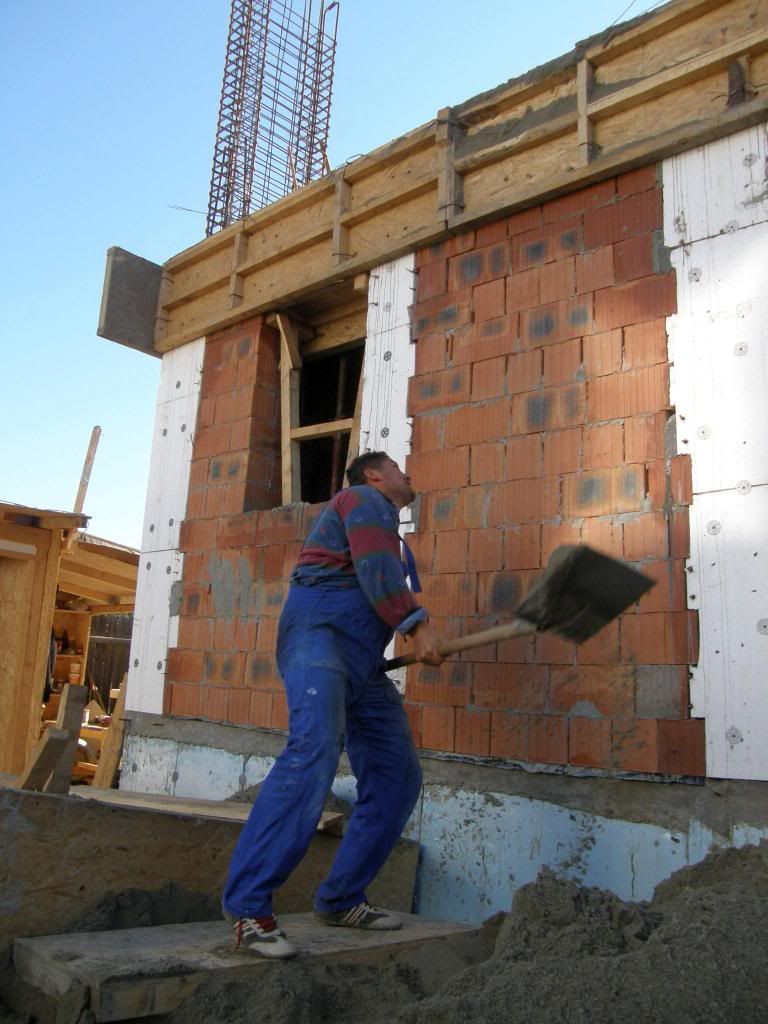 They're tough men, it's not an easy job. After only one successful shovel, my second one ended on the wall: 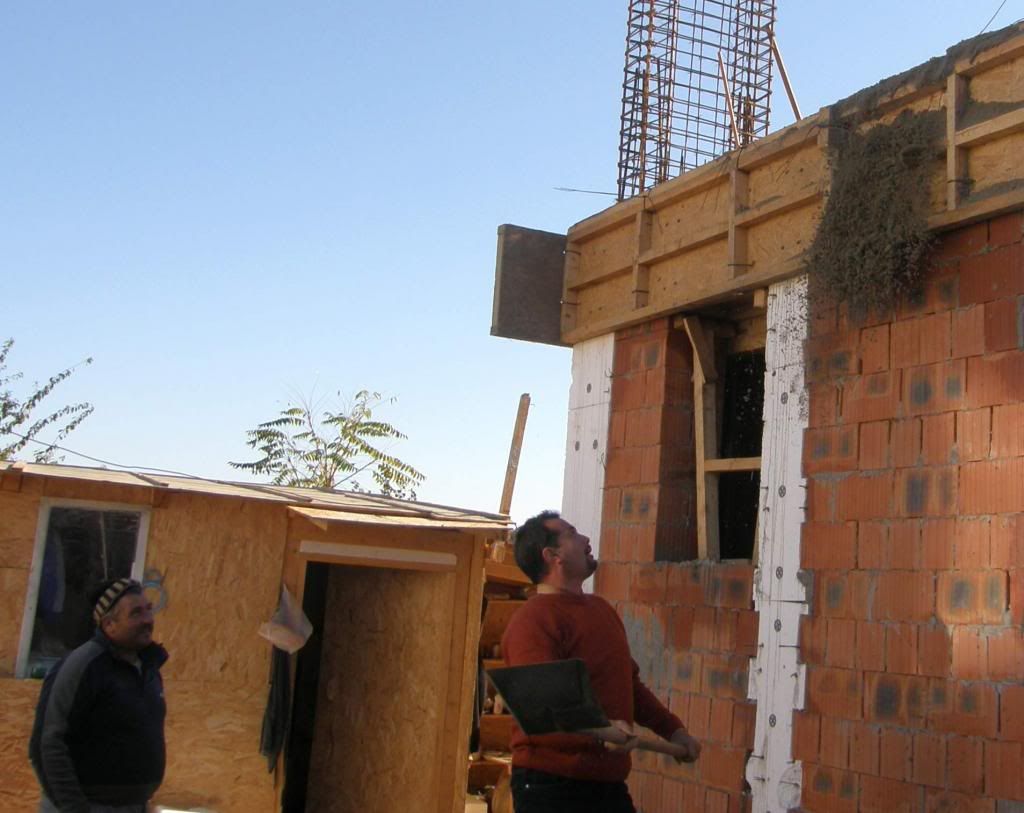 Here you can see the "brick chain" and all the sand they lifted on the slab.  Today, they managed to start raising the walls almost all around the house, together with an inner wall. 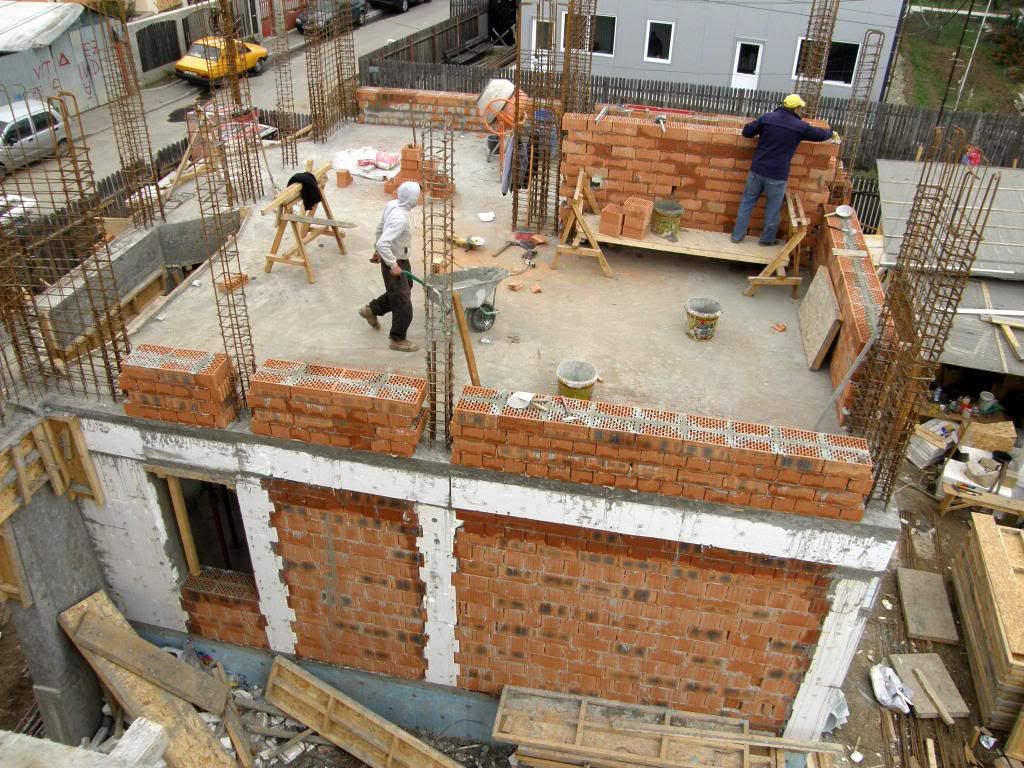 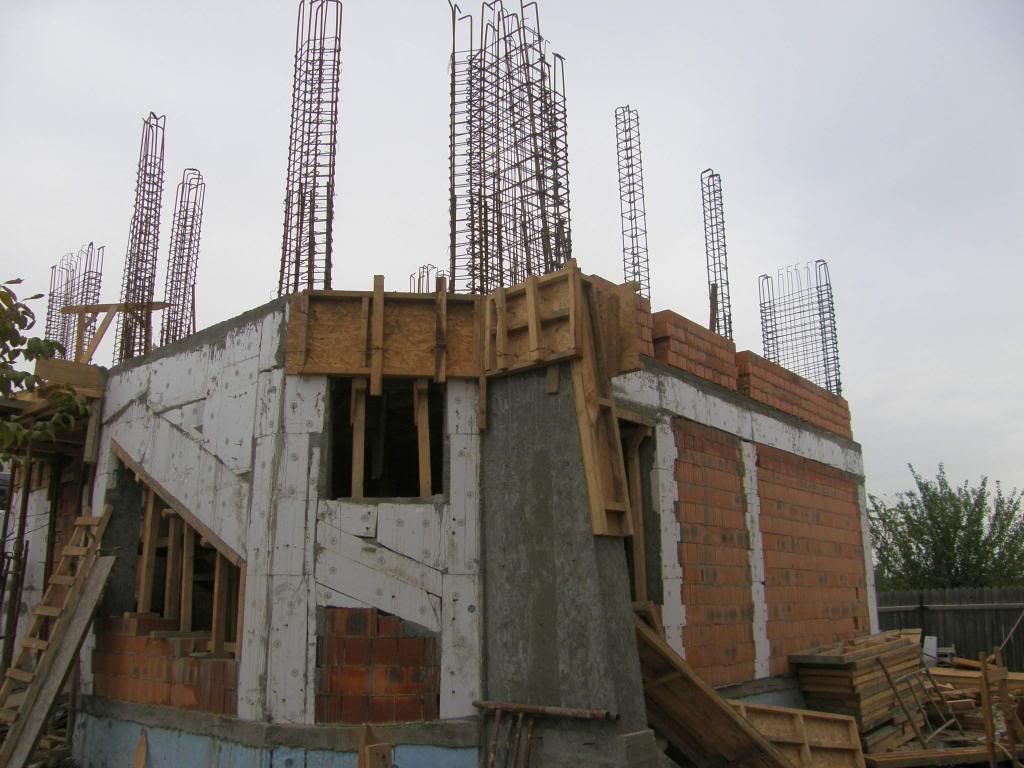 Next week, looking forward to finishing the walls and then the painstaking work to the columns' casts. Thank you for looking, Adrian |
|
SteveHolmes
fully equipped rock polisher
  
Member since July 2009
Posts: 1,900
|
Post by SteveHolmes on Nov 9, 2012 15:49:37 GMT -5
It is just mind boggling how different it is building a house there. Your Home is more like a Solid Fortified Castle! I like the idea of the cement trucks having their own hose pumpers on them. Here we bring in a big Pump Truck which does all the pumping seperate. I would hate the hod tenders job...(sand tender I guess!) That would be a lot of work lifting shovels of sand up like that. Guaranteed I would have my clothes filled with sand before I even got the hang of it...if I ever would. It's looking GRAND Adrian! Thanks for the updates...and the weather looks to be beautiful.
steve
|
|