|
|
Post by connrock on Nov 24, 2012 8:09:13 GMT -5
It's good to see all the progress made this week Adrian!
I'm sure you are happy about this but like me,,,,you can't wait to see the bird feeder go up!
Will the roof also be concrete?
As RocknCritter mentioned,,,I live in a VERY small town that was mostly farm land when I built in 1966.The homes that were being built are what I call "Working Mans Homes". Nothing special,not very big but sufficient for a family to live in and enjoy.
In time the farms were sold one by one to developers who build HUGE homes with up to 8-12 rooms in them.
They were all "slapped" together using the BARE minimum the law would allow but were sold as if they were something special,,,,as a huge home should be.
Prices ranged from $400.000.00 - $750,000,.00 and I was amazed at how fast they were sold!Who had this kind of money?Where do theses people work to afford this type of home?
It's a long story but the government stuck there nose in and adjusted mortgage rates,etc,etc and in the end,,these people ended up loosing their homes to the banks because they just could not afford to pay for them!
Through the years my son Tom as done work in these homes and can not believe how poorly they were constructed.
Your new home is VERY well constructed and I enjoy seeing it being built this way!
Thanks again for taking the time to share this with all of us!
connrock
|
|
adrian65
Cave Dweller  Arch to golden memories and to great friends.
Arch to golden memories and to great friends.
Member since February 2007
Posts: 10,790
|
Post by adrian65 on Nov 24, 2012 12:48:59 GMT -5
Tom, sometimes you seem to guess my thoughts exactly. Yep, the "bird feeder", cannot wait to see it installed up.
Appart from the bird feeder, which is made of steel, the rest of the structure of the roof will be made of timber.
The ceiling of the upper floor, which is in progress now, is the last major ellement made of concrete. There will be some others, like the outer stairs, but these will be built a bit later.
Many rooms, what's the use of them? Only to have to clean and to heat them? Senseless. Our house will have four rooms for living, plus kitchen and bathrooms.
Adrian
|
|
Deleted
Deleted Member
Member since January 1970
Posts: 0
|
Post by Deleted on Nov 24, 2012 21:56:09 GMT -5
Many rooms, what's the use of them? Only to have to clean and to heat them? Senseless. Our house will have four rooms for living, plus kitchen and bathrooms. Adrian Extra rooms are nice for visitors to have their own space. Also for home 'office' or 'hobby' area. You have the last in the basement. I operate my business out of an extra bedroom, plus my wife has an office plus one bedroom each for kidlet and her parents. When it comes to visitors it is probably cheaper to pay their hotel costs than heat extra rooms in your climate so you dont worry about that. In southern California (where I live) heating is nothing and cooling is almost optional. Still I love to see your new home being built by men who know how to do it for your region. Very fun! |
|
|
|
Post by talkingstones on Nov 24, 2012 22:58:34 GMT -5
Wow Adrian, I can't believe this has come so far in such a short amount of time! I know it probably seems long to you but this really is amazing!
Cathy
|
|
adrian65
Cave Dweller  Arch to golden memories and to great friends.
Arch to golden memories and to great friends.
Member since February 2007
Posts: 10,790
|
Post by adrian65 on Nov 25, 2012 0:43:21 GMT -5
Many rooms, what's the use of them? Only to have to clean and to heat them? Senseless. Our house will have four rooms for living, plus kitchen and bathrooms. Adrian Extra rooms are nice for visitors to have their own space. Also for home 'office' or 'hobby' area. You have the last in the basement. I operate my business out of an extra bedroom, plus my wife has an office plus one bedroom each for kidlet and her parents. When it comes to visitors it is probably cheaper to pay their hotel costs than heat extra rooms in your climate so you dont worry about that. In southern California (where I live) heating is nothing and cooling is almost optional. Still I love to see your new home being built by men who know how to do it for your region. Very fun! I agree Scott. That's why we planned 4 rooms in our home, one of them is for work (office) and, occasionally, for guests. Oh and I didn't count the basement as a room. Although I should have done it, it will host my hobby after all  Cathy, I am aware of the speed this house was built so far. Only the time seems more dense to me now  Adrian |
|
|
|
Post by tntmom on Nov 25, 2012 3:03:12 GMT -5
I have tears dripping from my eyes. They are from joy and happiness at seeing your dream come true!!! I love so much experiencing this journey with you and your family!
Sent from my SGH-T769 using proboards
|
|
|
|
Post by connrock on Nov 25, 2012 8:14:57 GMT -5
Well Adrian once the roof goes on things seem to explode and all the concrete and bricks are a thing of the past as windows,doors,floors,wires and pipes start to come into the construction. Thinking as a plumber,,,,your home won't be totally finished until you have this,,,,  Good luck in this weeks progress! connrock |
|
adrian65
Cave Dweller  Arch to golden memories and to great friends.
Arch to golden memories and to great friends.
Member since February 2007
Posts: 10,790
|
Post by adrian65 on Nov 25, 2012 22:51:09 GMT -5
Right, Tom! Unless you don't have this, curtains at the windows and lamps mounted, you cannot say the home is ready  |
|
|
|
Post by Toad on Nov 28, 2012 11:40:02 GMT -5
Looking great Adrian. When do they expect to be complete?
|
|
adrian65
Cave Dweller  Arch to golden memories and to great friends.
Arch to golden memories and to great friends.
Member since February 2007
Posts: 10,790
|
Post by adrian65 on Nov 28, 2012 22:28:01 GMT -5
Looking great Adrian. When do they expect to be complete? Todd, the I think the house wil be ready "to the red" stage in about two weeks. If you ask about when would it be completely ready, it's difficult to say by now but we'd like to be next summer. Adrian |
|
adrian65
Cave Dweller  Arch to golden memories and to great friends.
Arch to golden memories and to great friends.
Member since February 2007
Posts: 10,790
|
Post by adrian65 on Nov 28, 2012 22:39:47 GMT -5
Looking great Adrian. When do they expect to be complete? Todd, the I think the house wil be ready "to the red" stage in about two weeks. If you ask about when would it be completely ready, it's difficult to say by now but we'd like to be next summer. Adrian |
|
|
|
Post by deb193redux on Nov 28, 2012 22:41:59 GMT -5
It will be nice to see the choices after the "red". Floors, colors, light fixtures...
Will there be patio area on the roof?
|
|
adrian65
Cave Dweller  Arch to golden memories and to great friends.
Arch to golden memories and to great friends.
Member since February 2007
Posts: 10,790
|
Post by adrian65 on Nov 28, 2012 22:45:10 GMT -5
No, Daniel. A patio would be nice, but there are complications and costs to do it. Firstly, it requires a full size stair from the 1st floor to the roof. Then, water&thermal insullations are more complicated and expensive than the ones for a classical roof.
So, our roof will be just like a pyramid.
Adrian
|
|
adrian65
Cave Dweller  Arch to golden memories and to great friends.
Arch to golden memories and to great friends.
Member since February 2007
Posts: 10,790
|
Post by adrian65 on Nov 30, 2012 13:19:04 GMT -5
Hello, friends. For those of you who look for the weekly update, please be patient one more day. Tomorrow (Saturday) the crew will also work because some re-bars are still to be mounted and Monday is scheduelled the concrete pouring to the upper slab.  Adrian |
|
|
|
Post by connrock on Dec 1, 2012 9:40:36 GMT -5
This is outrageous!There is no excuse for this delay!
We sit and wait alllllllllll week to see photos of the progress and all we get is excuses!
connrock
|
|
adrian65
Cave Dweller  Arch to golden memories and to great friends.
Arch to golden memories and to great friends.
Member since February 2007
Posts: 10,790
|
Post by adrian65 on Dec 1, 2012 10:15:13 GMT -5
Hi again, Time for the weekly update. As you probably know, this week the works have been focussed on the upper slab. This slab is a rather special one, as it exceedes the outer walls of the house with a bit over two feet on all sides and, locally, even more. You'll get it better if you take a look on page 1 at the 3D drawing. You'll also get a good picture as you will scroll down here. The casts of those outer areas were pretty demanding: 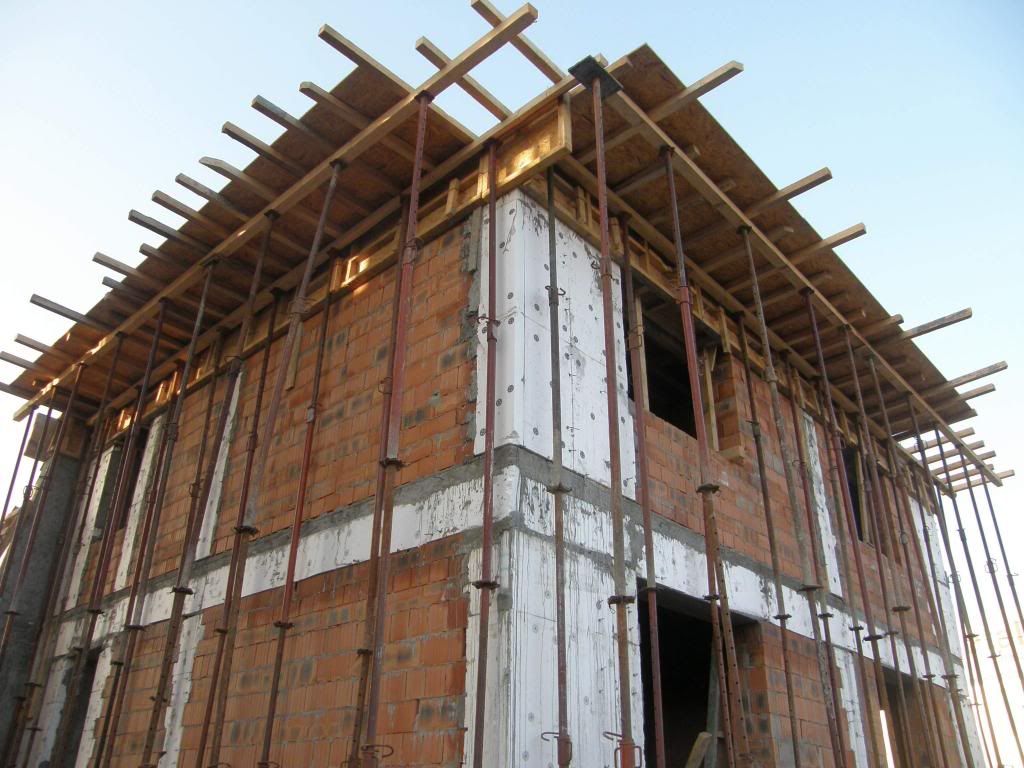 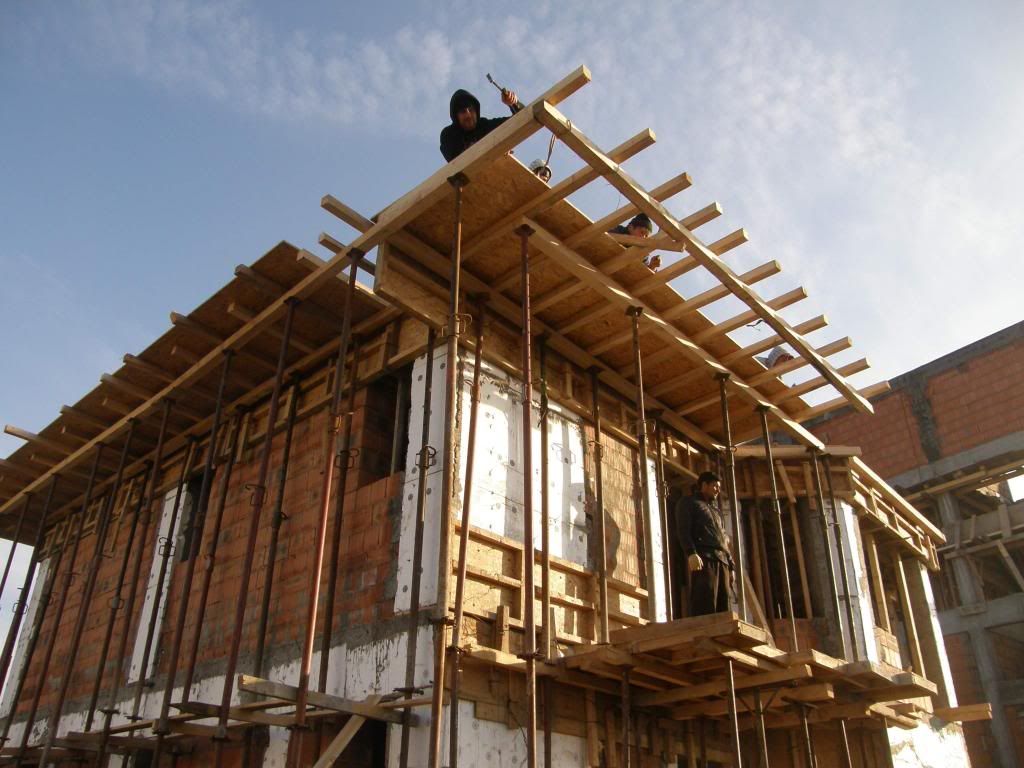  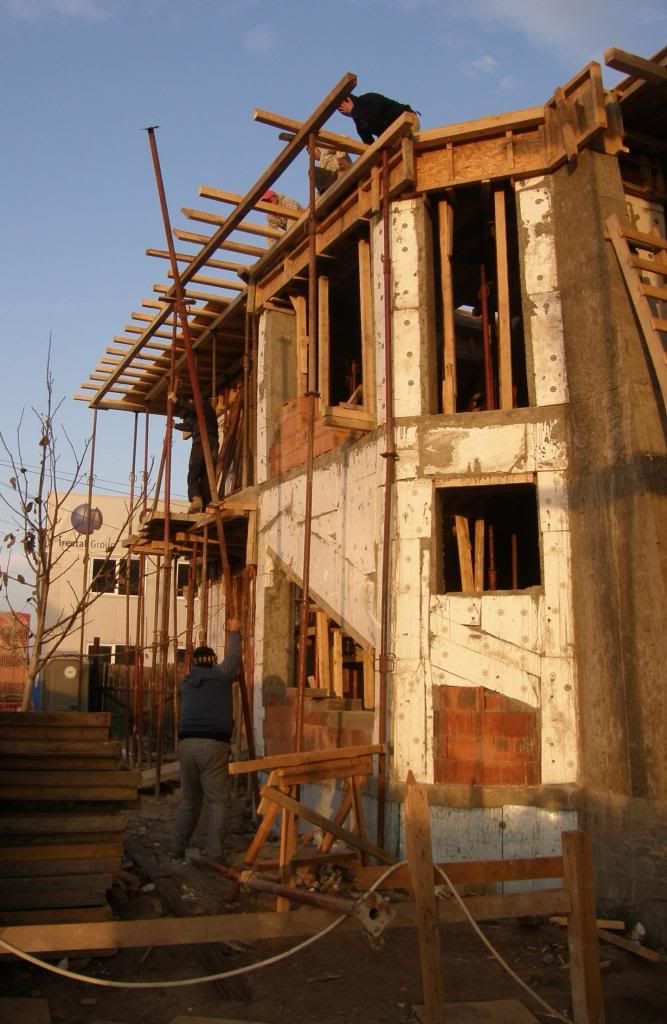 The crew even worked after dusk some days: 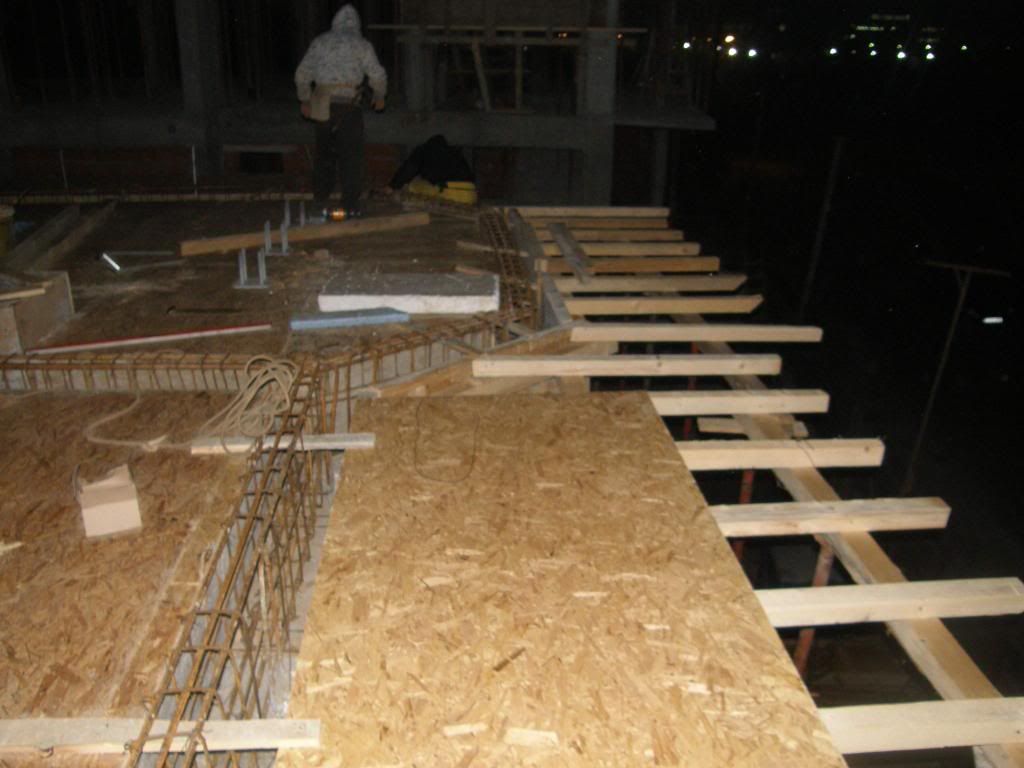 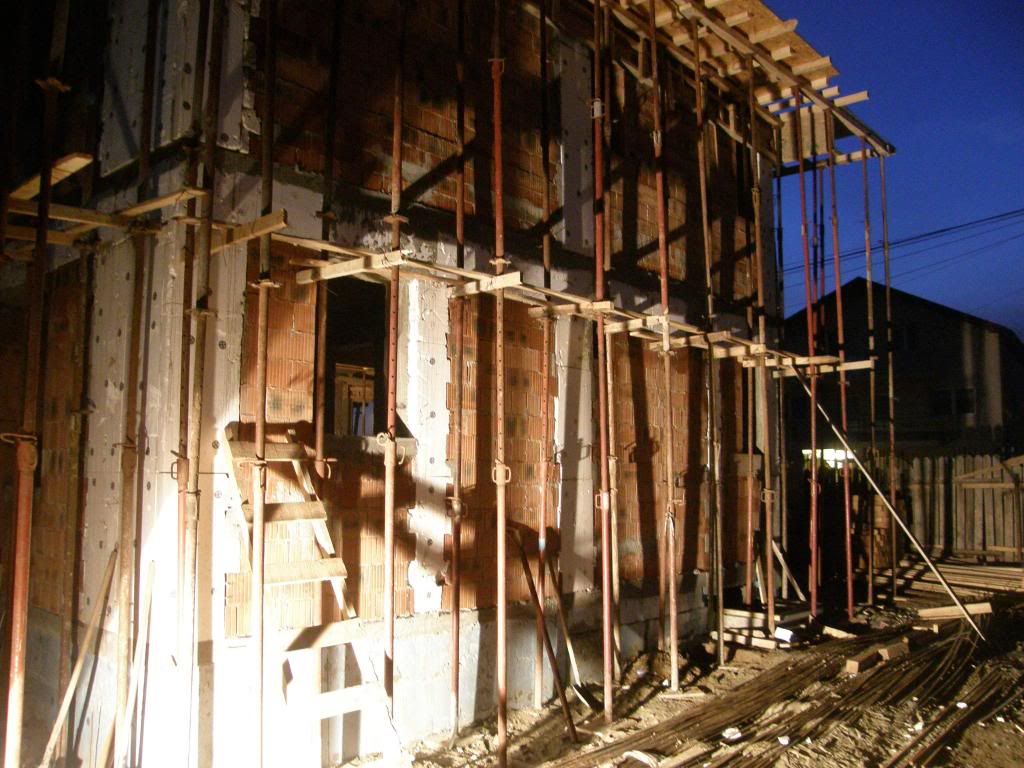 Finally, the cast was ready: 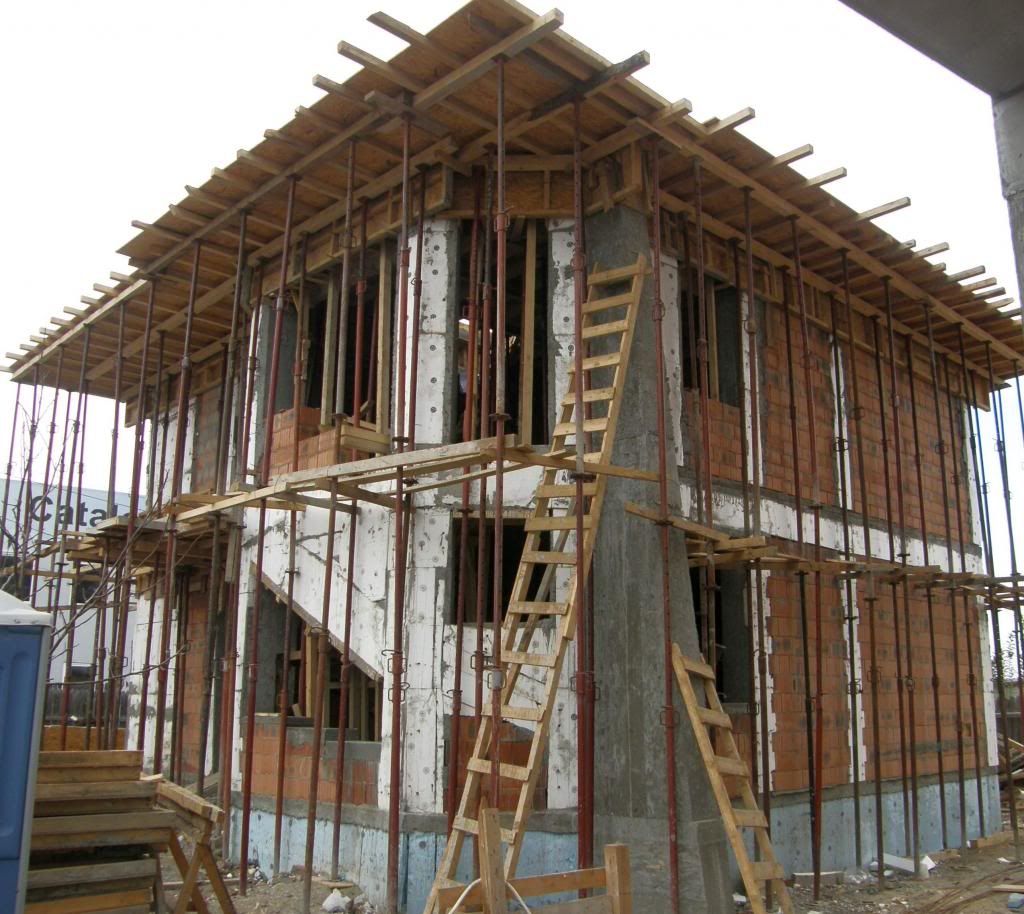 Looking at the pics above, could you guess how many adjustable steel bars were needed to sustain the outer casts? (Bear in mind that the bars are linked together two by two, to reach from the ground to the cast). After that, we used some plastic shapes to draw the outer contour of the slab: 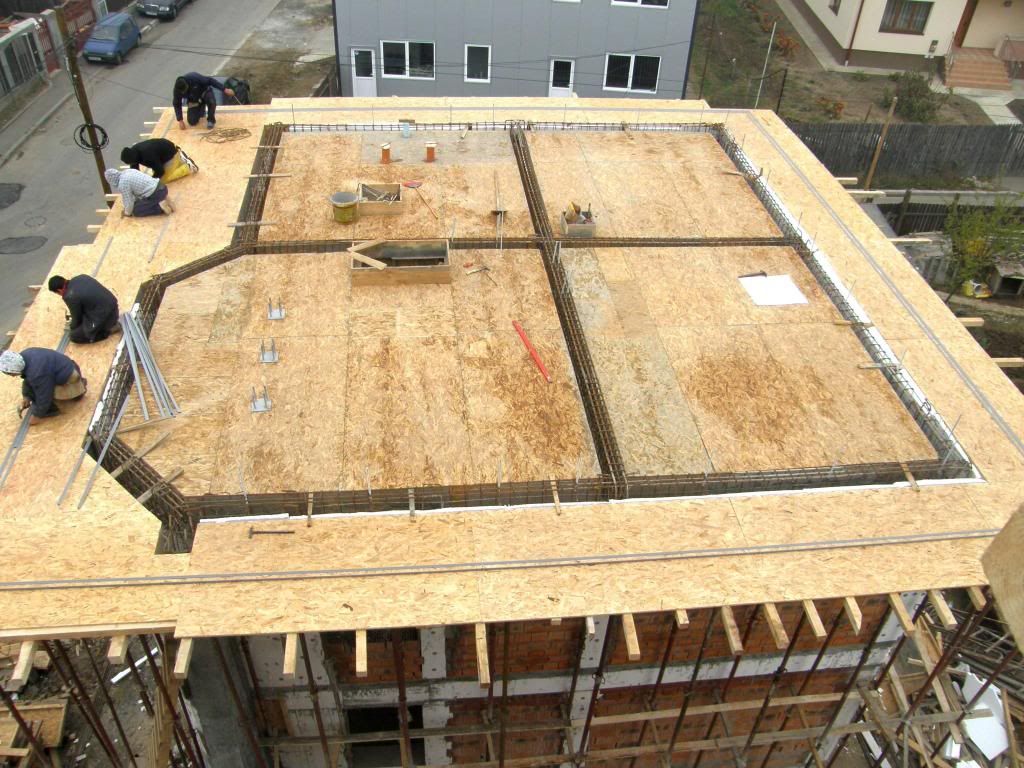 The outer plastic shape is for a chamfer along the lower edge of the slab; the inner shape is for a groove in the lower face of the slab, to avoiod the water leakage on that face. 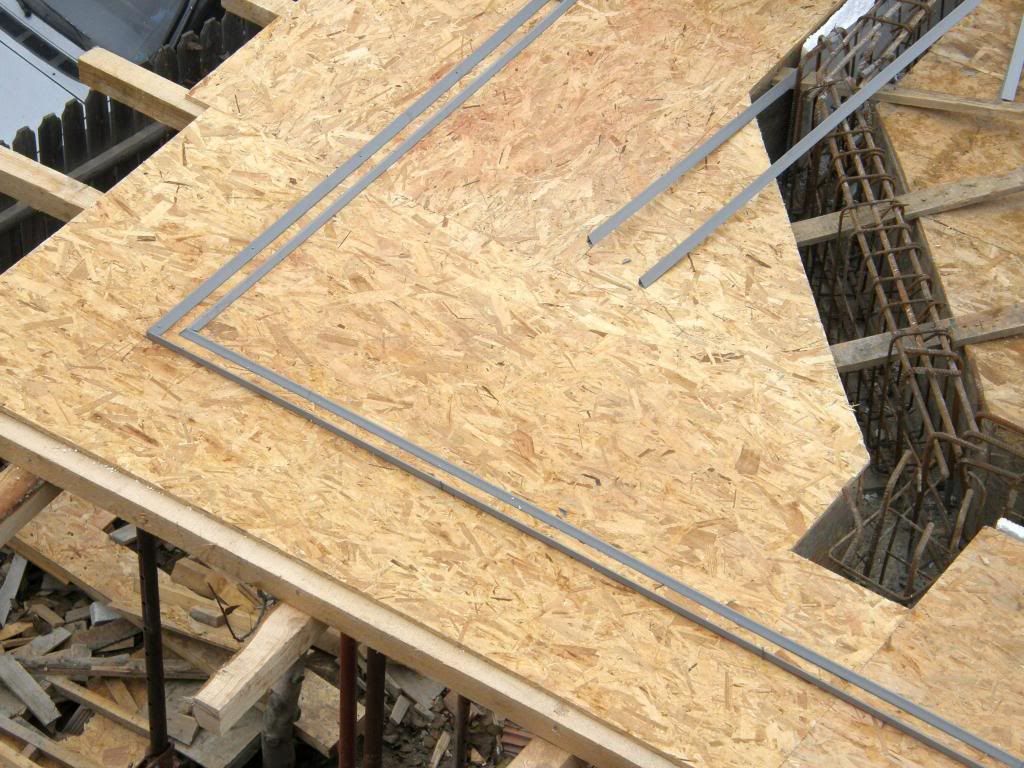 Then, the re-bars were lifted and mounted, according to the plans: 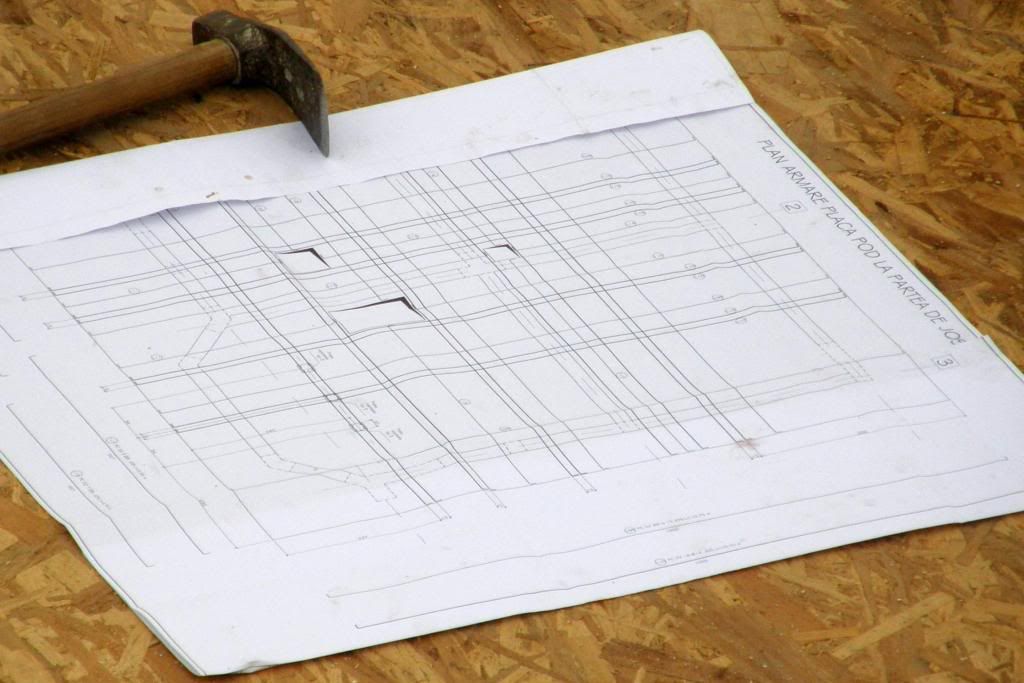 Firstly, the lower net of re-bars... 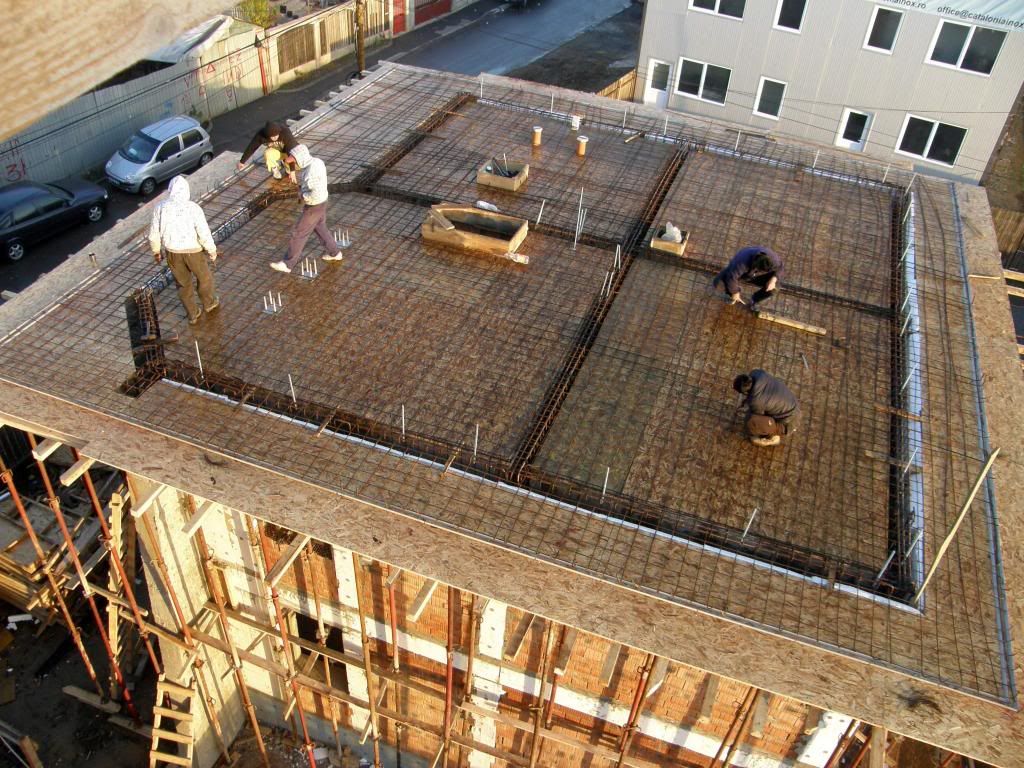 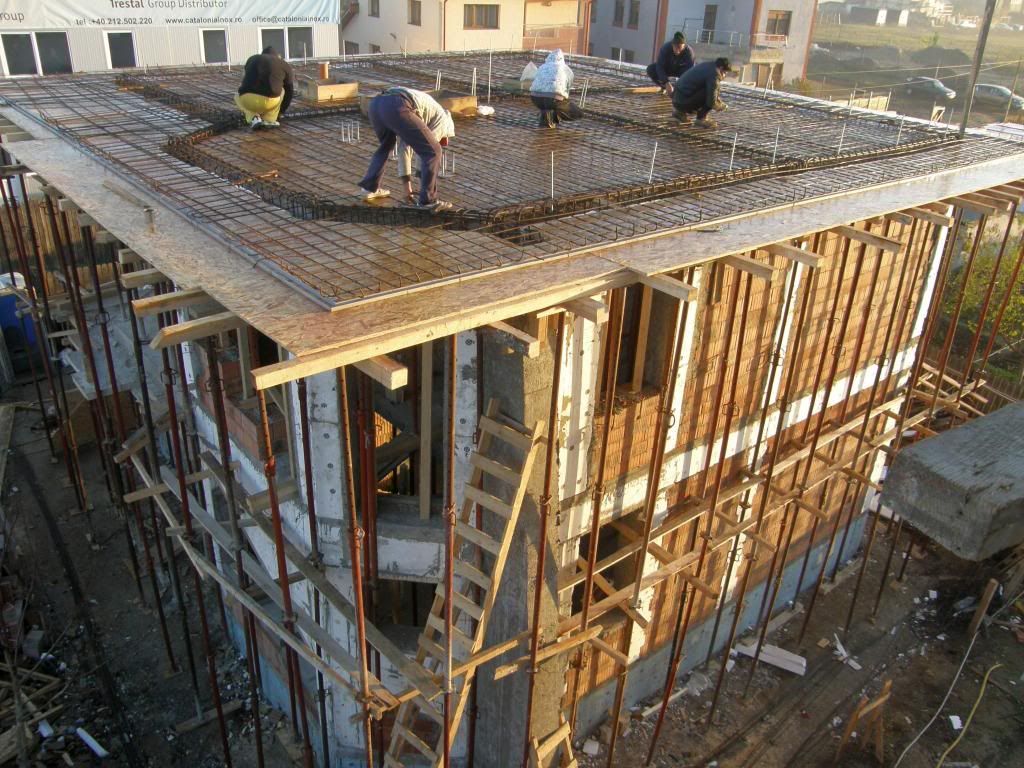 ... and then, the upper net: 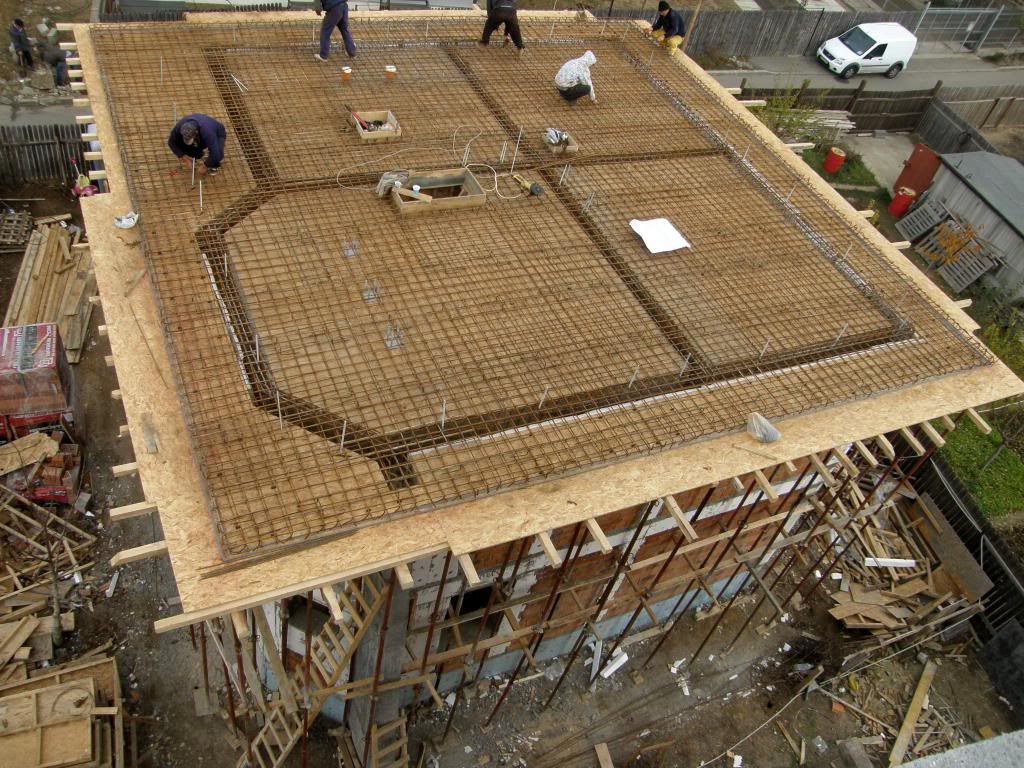  This is how the house looks now. On Monday, the concrete pouring is scheduelled. Thank you for looking and for any comments & questions. Adrian |
|
|
|
Post by Pat on Dec 1, 2012 10:45:52 GMT -5
I have never seen such strong construction. Amazing, and a great record for you and family.
|
|
mossyrockhound
fully equipped rock polisher
  
Member since January 2011
Posts: 1,315
|
Post by mossyrockhound on Dec 1, 2012 20:11:38 GMT -5
Fascinating to watch this construction. I'm a little surprised there are no diagonal braces on the adjustable steel braces for the overhang - - but I'm sure the crew knows what they are doing. Thanks for the pics!
|
|
|
|
Post by connrock on Dec 2, 2012 9:49:21 GMT -5
Remarkable construction! How much pitch will the roof have for water/melting snow/ice "run off" Adrian?Will you have rain gutters and down spouts? In one photo I see a worker kneeling on the re-bar!!!OUCH!! I could never guess how many supports there are being used for the roof concrete forms!They are not only outside the house but inside too! WOW,,,concrete is very heavy so there must be a lot of supporting. Good luck in this weeks progress and PLEASE be on time with your photos next week!  ;D connrock |
|
adrian65
Cave Dweller  Arch to golden memories and to great friends.
Arch to golden memories and to great friends.
Member since February 2007
Posts: 10,790
|
Post by adrian65 on Dec 2, 2012 11:48:47 GMT -5
Thank you Pat, Garry and Tom.
Garry, the adjustable bars are braced not with diagonals, but with those timber ellements you can see at the middle of their height; those timber elements and some of the bars are linked directly by the walls with thick wire.
Tom, the pitch will be 23 degrees. The maximum height of the roof (top of the pyramid will be about 7 feet. And yes, there will be rain gutters all around the roof and also down spouts.
Kneeling on the re-bars... your comment shows your experience in construction. I was helping the crew these days to those countless links between the re-bars and after a couple of hours I went to the store and bought myself a pair of knee protection. It makes a huge difference. The guy you see kneeling is wearing that set of knee protection.
Adrian
|
|