adrian65
Cave Dweller  Arch to golden memories and to great friends.
Arch to golden memories and to great friends.
Member since February 2007
Posts: 10,790
|
Post by adrian65 on Jan 25, 2013 12:18:37 GMT -5
Hello, everyone! Another week has gone here on the site. The works, as you will see, were at high level. Meaning, the rof and the loft  The weather allowed us to cover the upper side of the chimney with sheet... 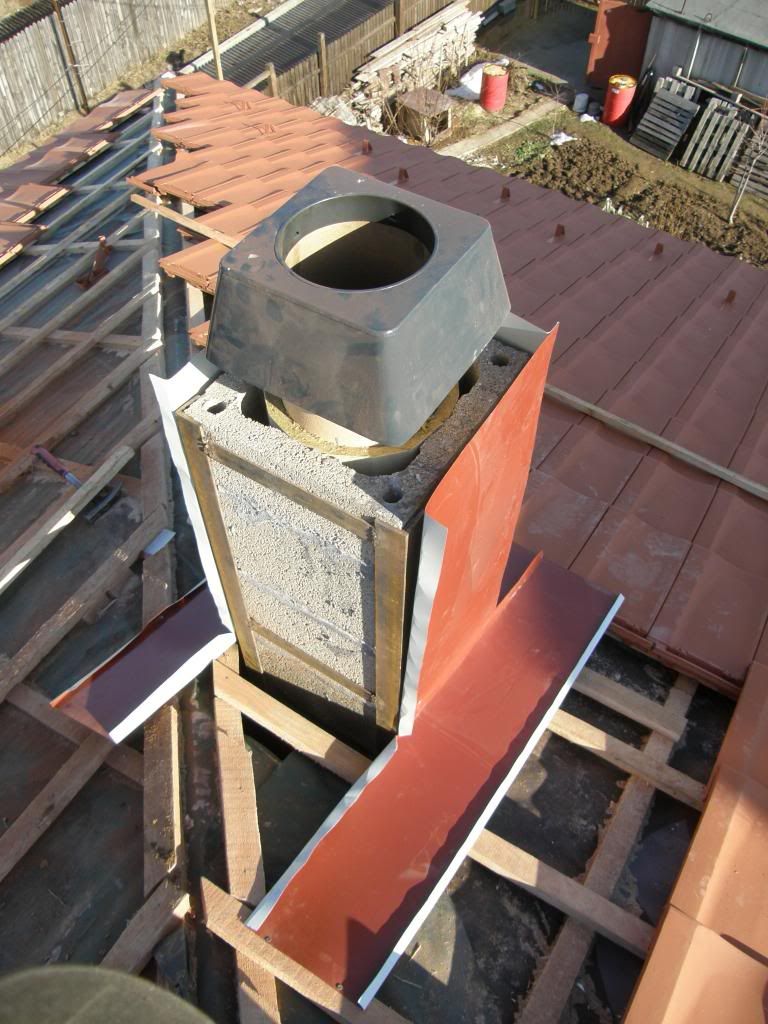 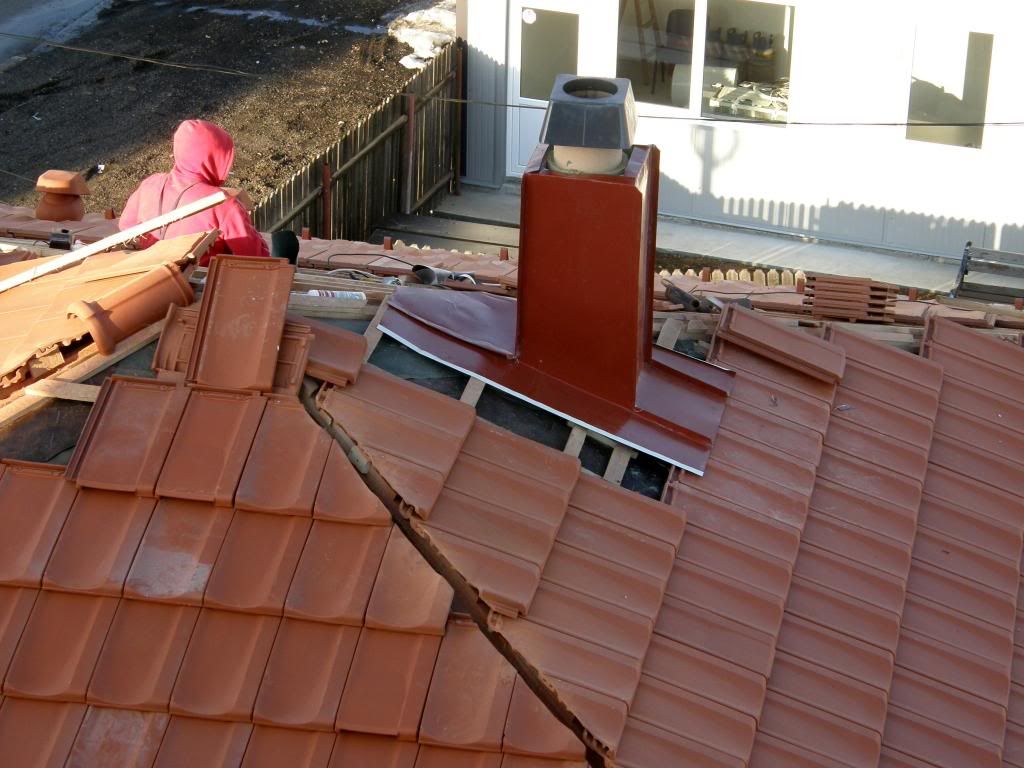 ... and, in parallel, to continue setting the shingle: 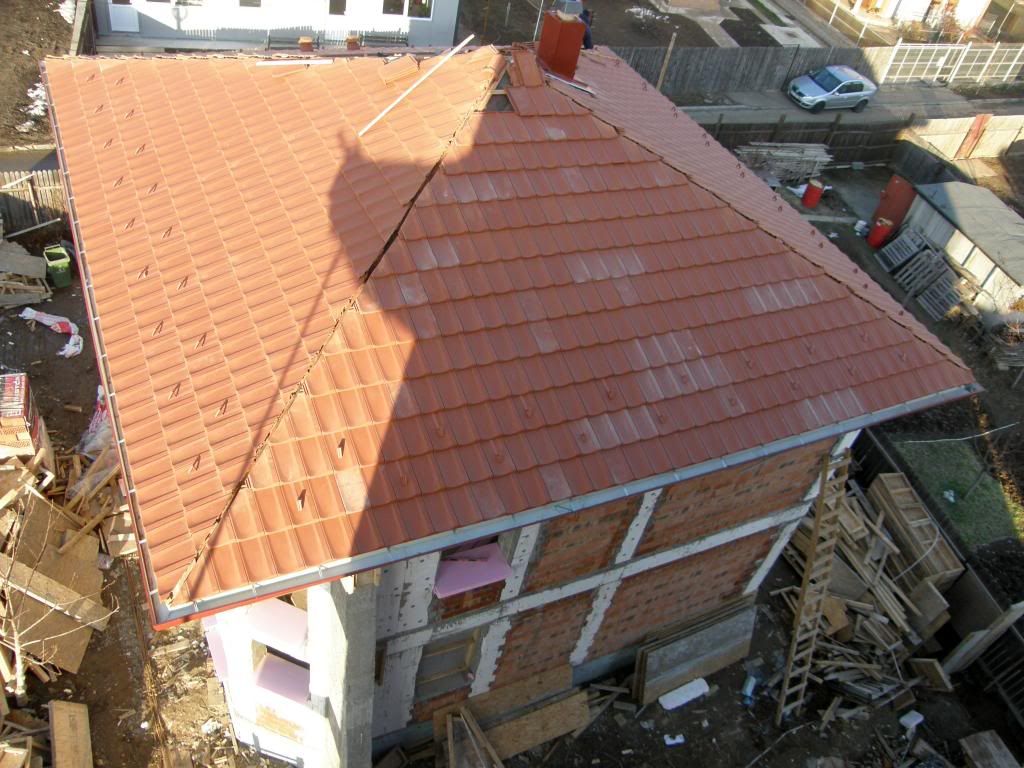 Three of four edges of the roof were also completed: 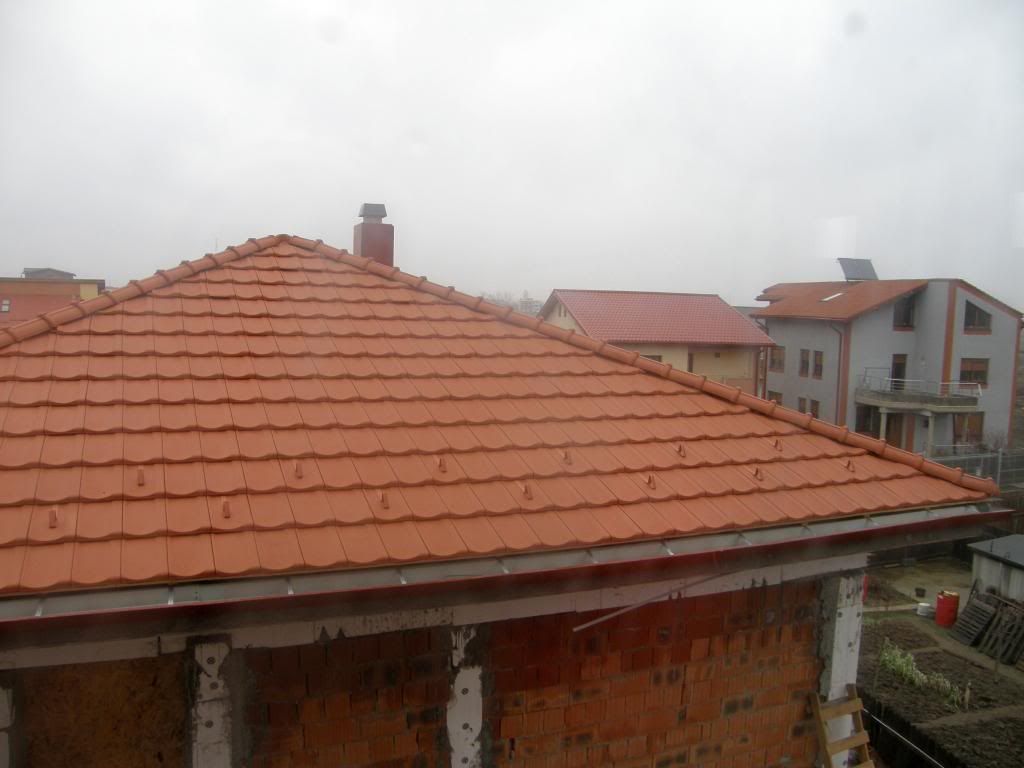 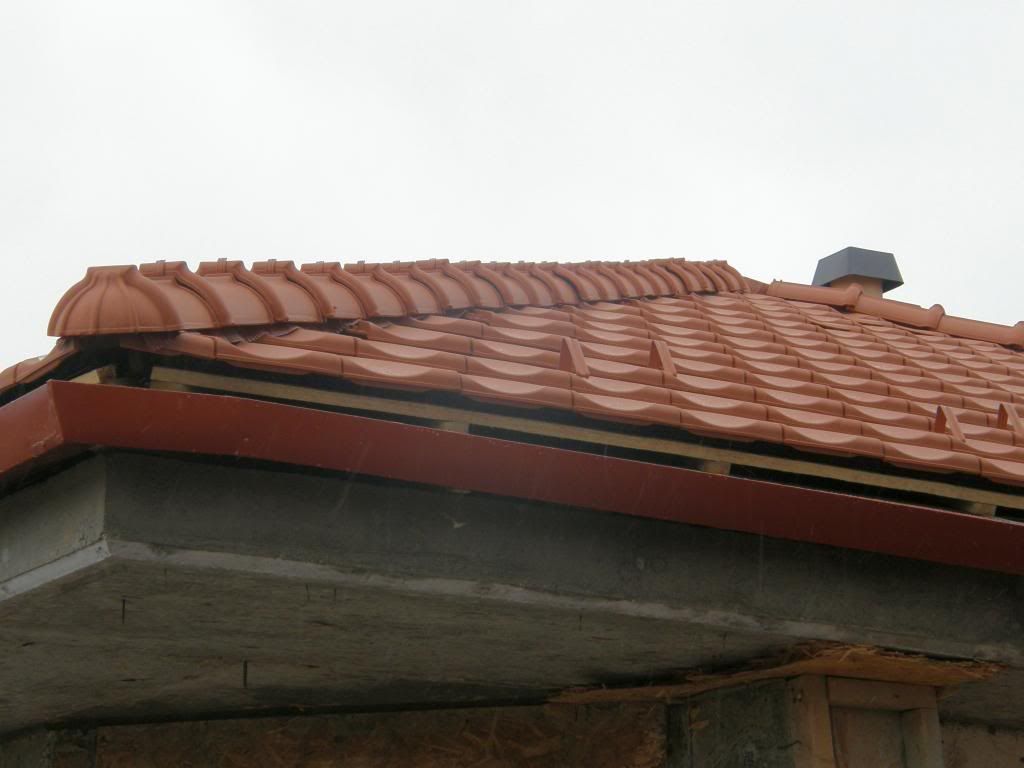 On one side, there are two pieces of shingle specially designed for the ventilation of the bathrooms. You can see them here: 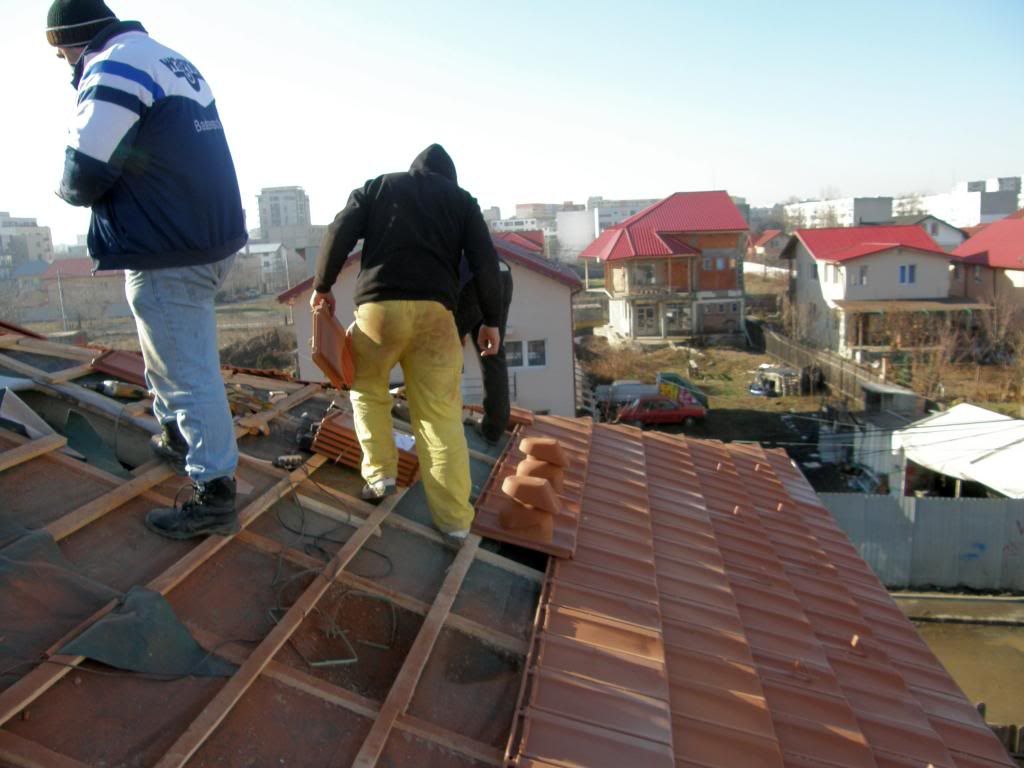 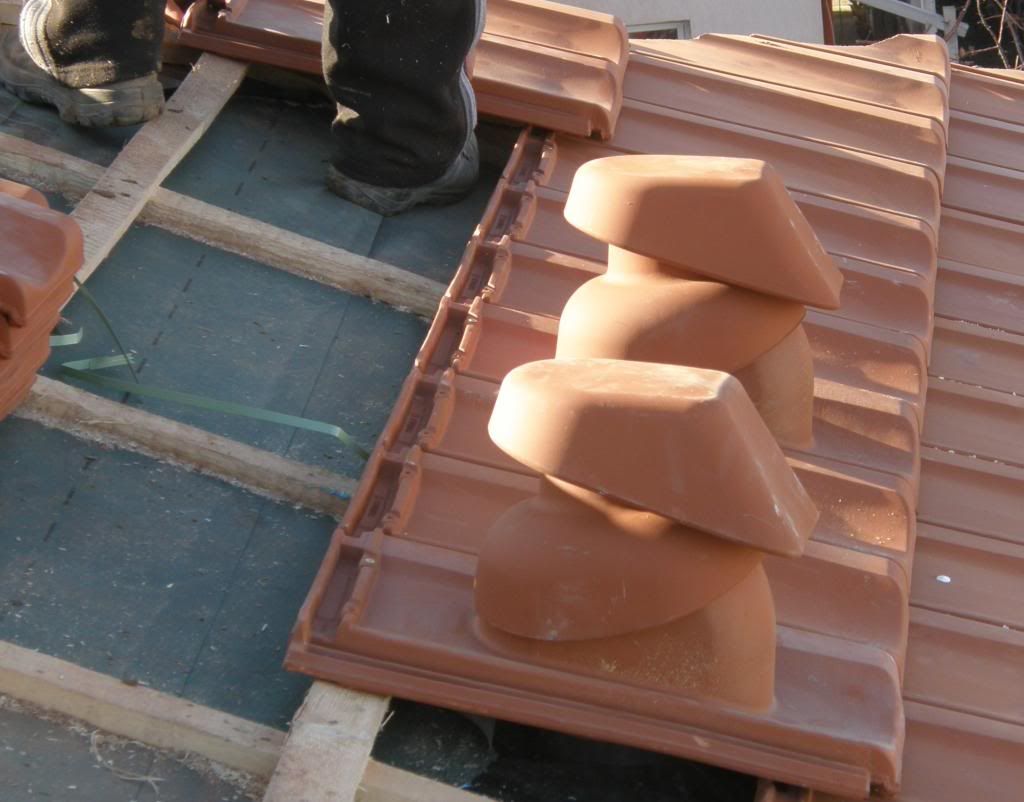 These ventilations continue with some tubes to the ceiling of the bathrooms. You can see these tubes in the loft here. In these pictures you can also see the thermal insullation of the loft, protected against moisture with the aluminium foil: 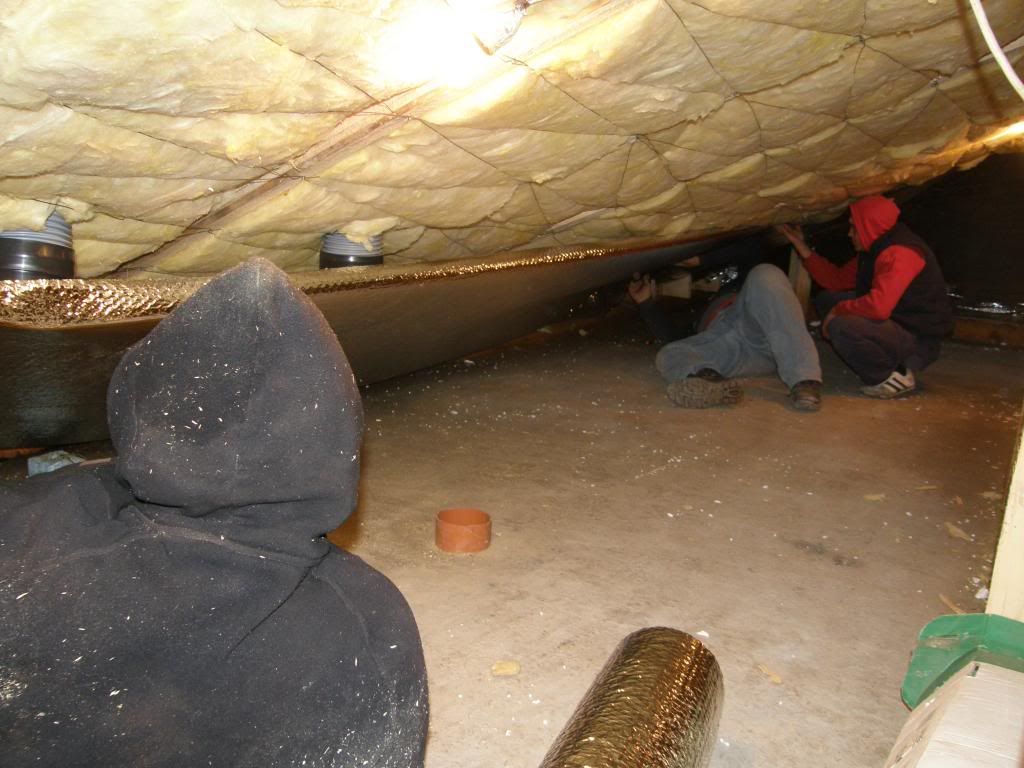 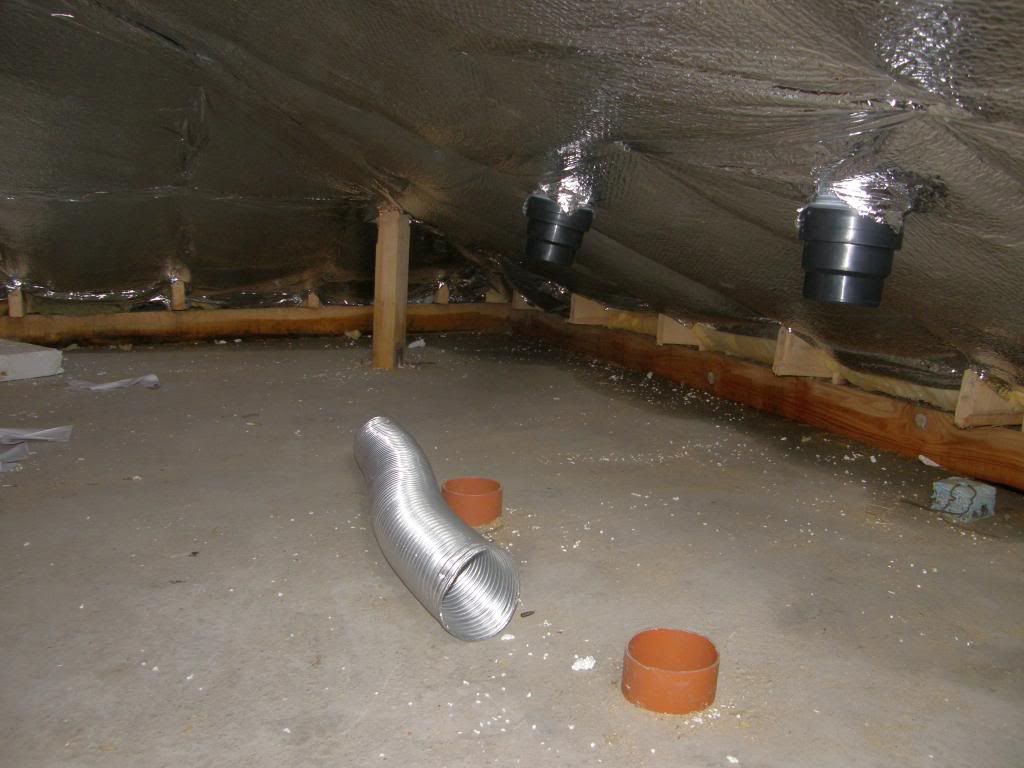 Here is a picture of the inside of the loft. The aluminium foil is partly covered with thin plywood (this work being in progress). One can see the "bird feeder" and the chimney. 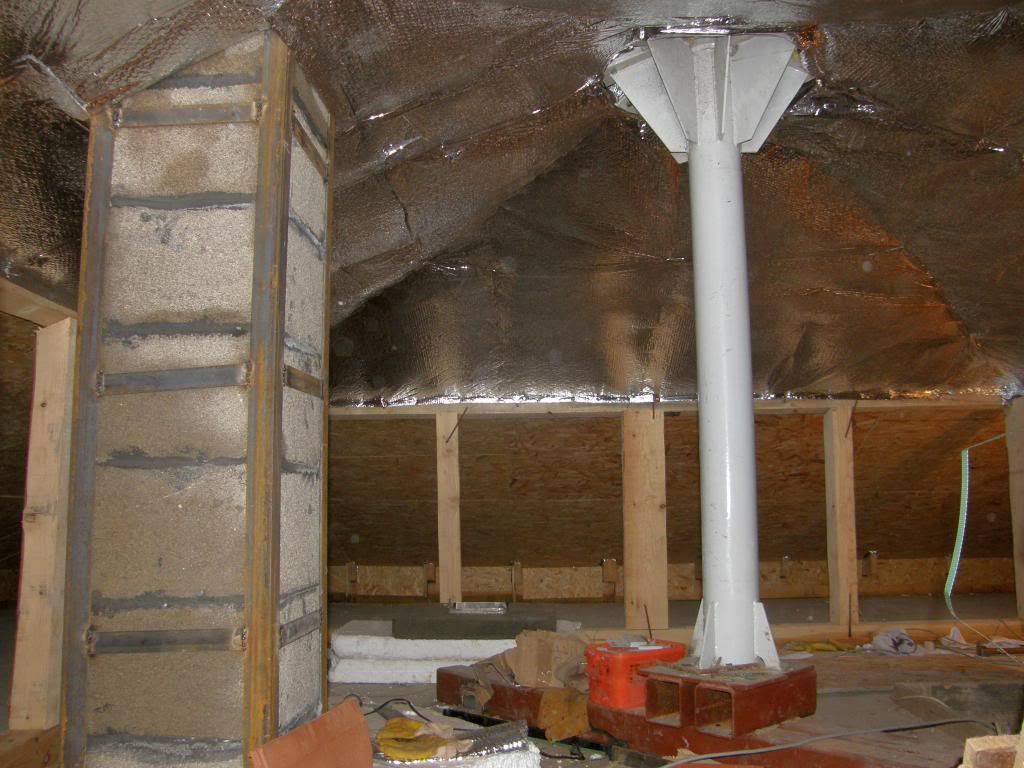 This is all for this week, next week the house will hopefully have windows. Thank you for looking, Adrian |
|
|
|
Post by deb193redux on Jan 25, 2013 17:30:30 GMT -5
windows are good! ... so is fireplace. looking forward
|
|
|
|
Post by connrock on Jan 26, 2013 10:23:02 GMT -5
Hi Adrian,,,
Lookin' good!
Once the windows and doors are in it will be a lot warmer to work too!
The house looks like it is very well insulated and sealed from the weather,,,,,
My son was "trying" to explain something about new home construction here.He told me that an outside door is removed and a special door is installed temporarily.An air pump is connected to the "special door" and the house is pressurized with air.I don't know what the air pressure is.After the correct amount of pressure is achieved,they see how long it takes for the air to escape.If the air escapes too fast the house can not continue to be built until this problem is corrected!This is a fairly new law here to help save heating fuels!
I guess it's good in one way but I think it will be like living in a tomb with no fresh air at all?
With a house like this I don't think it will be a good idea to eat cabbage or beans,,,,,or drink beer and eat pickled eggs either!? LOL
I hope all goes well for you this week and am looking forward to next weeks photos and progress!
connrock
|
|
adrian65
Cave Dweller  Arch to golden memories and to great friends.
Arch to golden memories and to great friends.
Member since February 2007
Posts: 10,790
|
Post by adrian65 on Jan 26, 2013 11:28:20 GMT -5
Thanks Daniel. Yes, they are.
Tom, I think making a house air tight is good, but doesn't necessarily mean that house is a "warm" house. One can make very thin walls that are perfectly air tight, but this won't proof saving fuels. It would only limit the ventilation, as you mentionned.
I think there are more factors that say more about the thermal efficiency of a house: the thickness of the walls, the nature of thermal insulators, the protection of the insulations against moist. Without the last mentionned one, you can have a first class insulation only on short term but in a few years that insulation will be soaked wet, with all the "bonuses" included.
Regarding on ventilation, I am glad that my windows have a device called "micro ventilation). This means they have an opening position that allows them to open not more than a few milimeters (3 to 5) just to keep a steady air flow when needed.
So you see, no beans ban in our house. Beans boom, yes ;D
Adrian
|
|
|
|
Post by connrock on Jan 27, 2013 9:51:50 GMT -5
Hi Adrian,
I may have mislead you with the "air tight" house.This is only 1 of the new laws and there are also laws on insulation,windows,furnaces and even air conditioning.
This is all good but in many cases a person who wants to up-grade his/her heating system in an older home just can not afford to follow all the new "specs" so they just keep what they have and live with it.
My son faces this almost daily when he bids on jobs in older homes.People don't know about all the new laws and regulations and think he is a thief in disguise!
I'm sad to say that this Country is becoming a place where the government has become way too big and dictates to us in matters they they should not.
Idiots who form State and Federal Governments should NOT pass laws about home construction if they know nothing about it.
The costs of new home construction materials is high enough to make it almost impossible for a working family to build a new home.
The odd part of all of this is that not all States in the Country have to follow the new laws and regulations!
I hope that you are not forced to follow too many building laws and regulations that are not necessary.
connrock
|
|
adrian65
Cave Dweller  Arch to golden memories and to great friends.
Arch to golden memories and to great friends.
Member since February 2007
Posts: 10,790
|
Post by adrian65 on Feb 1, 2013 14:57:38 GMT -5
Hi again! It's Friday, so time for a new update about what happened on the site. At the first (upper) floor, most of the inside walls are drywall. The next three pics show the progress of these walls: The skeleton of the wall sepparating the two bathrooms (each window you see is from one of the two bathrooms): 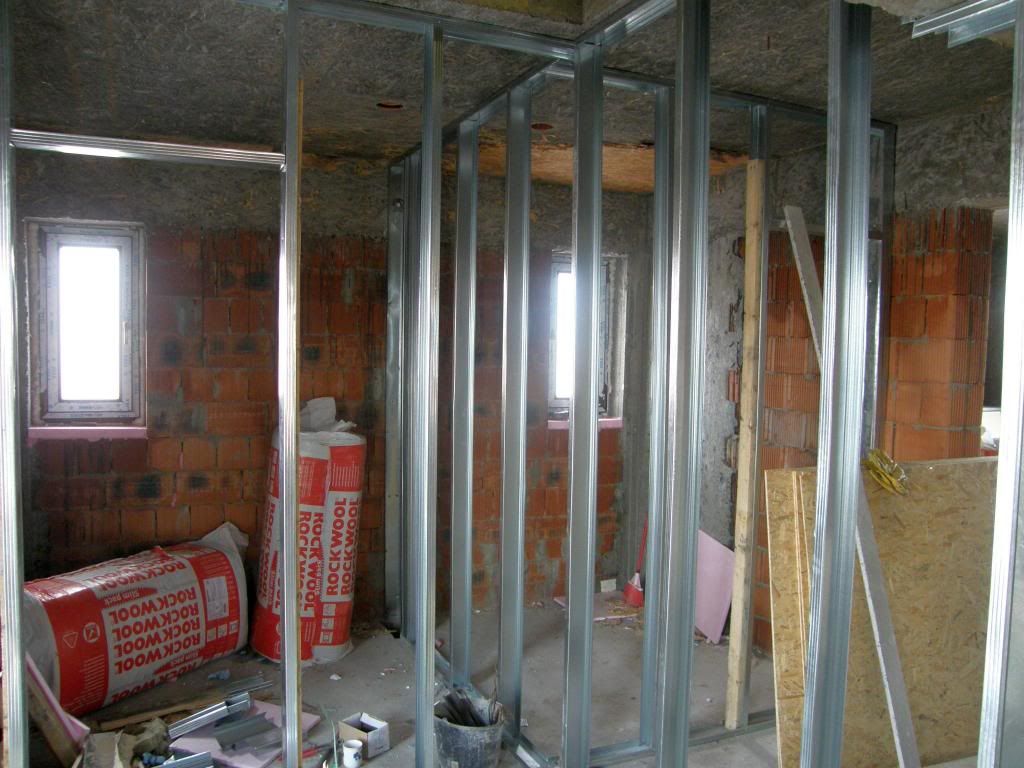 The wall (skeleton) between our bedroom and the working/guests room: 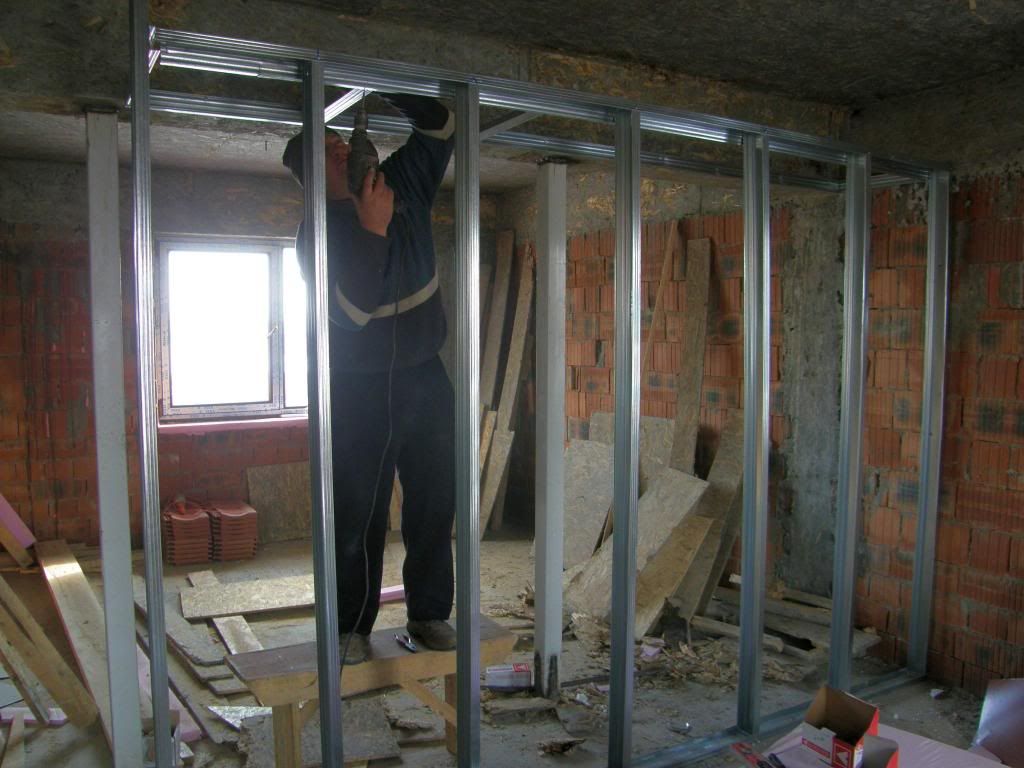 The same wall, completed with the panels on one side: 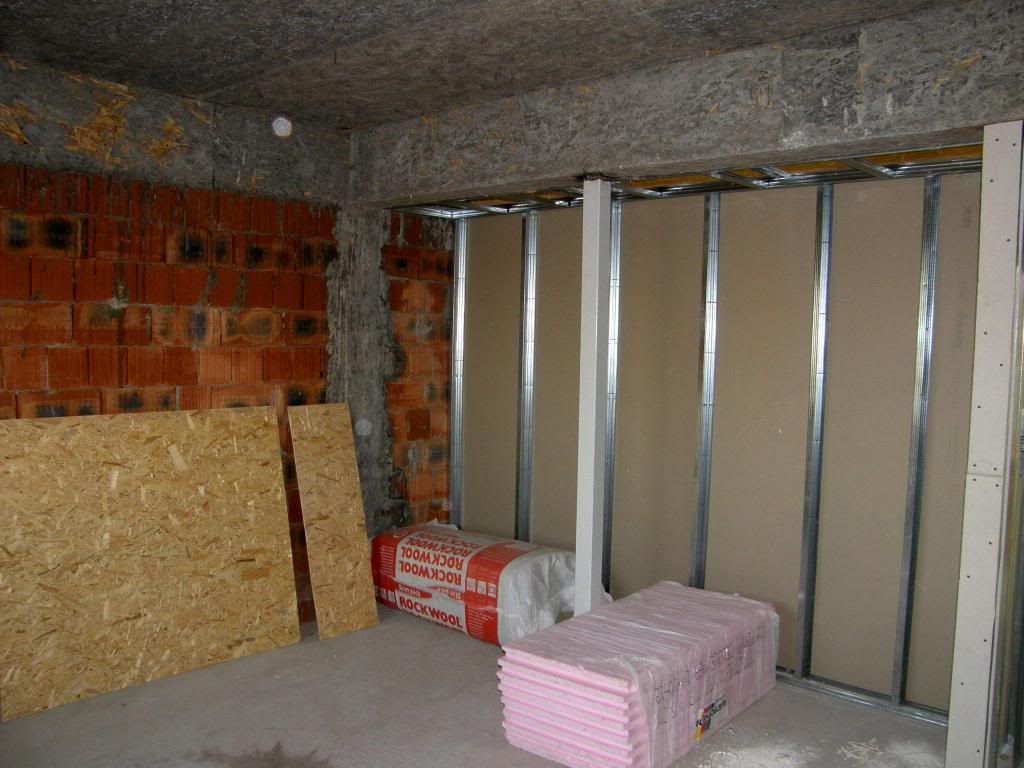 Each wall has only one side mounted because the next works will be the electric and plumbing, and the wires/pipes will be hidden into those walls. In the meantime, some members of the crew continued the work in the loft. They thermo-insullated the upper concrete slab, by setting a layer of 4 inches thick styropor; then they covered the styropor with plywood. Here you can see the covering opperation in different stages: naked concrete, styropor, styropor covered with plywood: 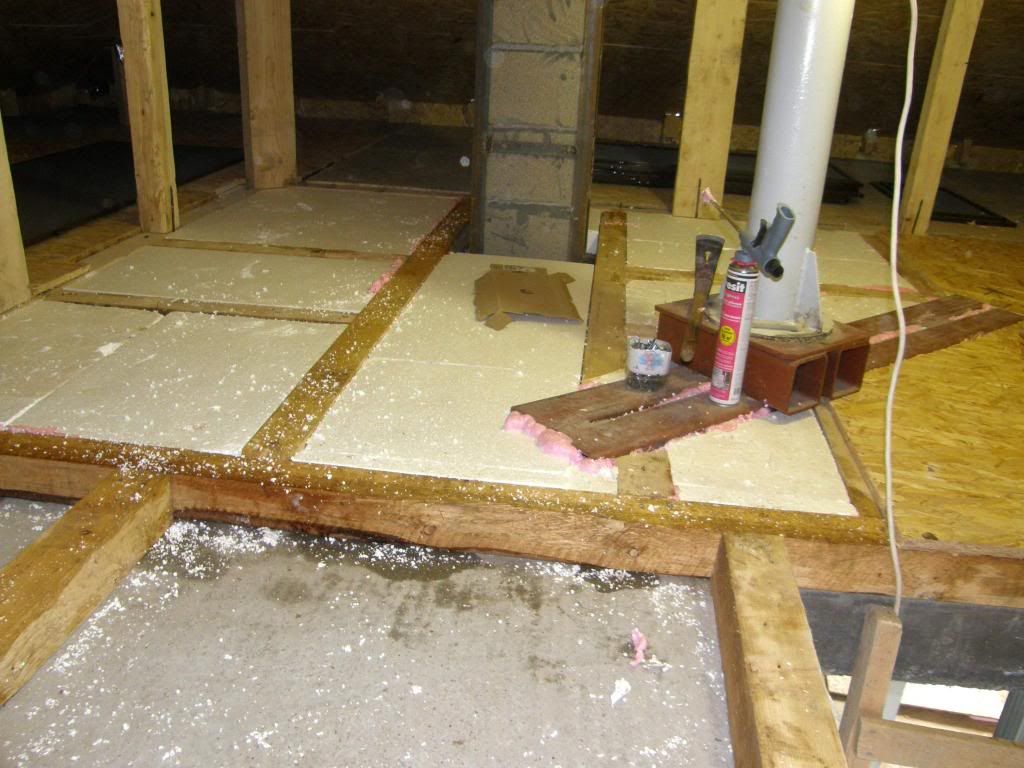 Here it is, done: 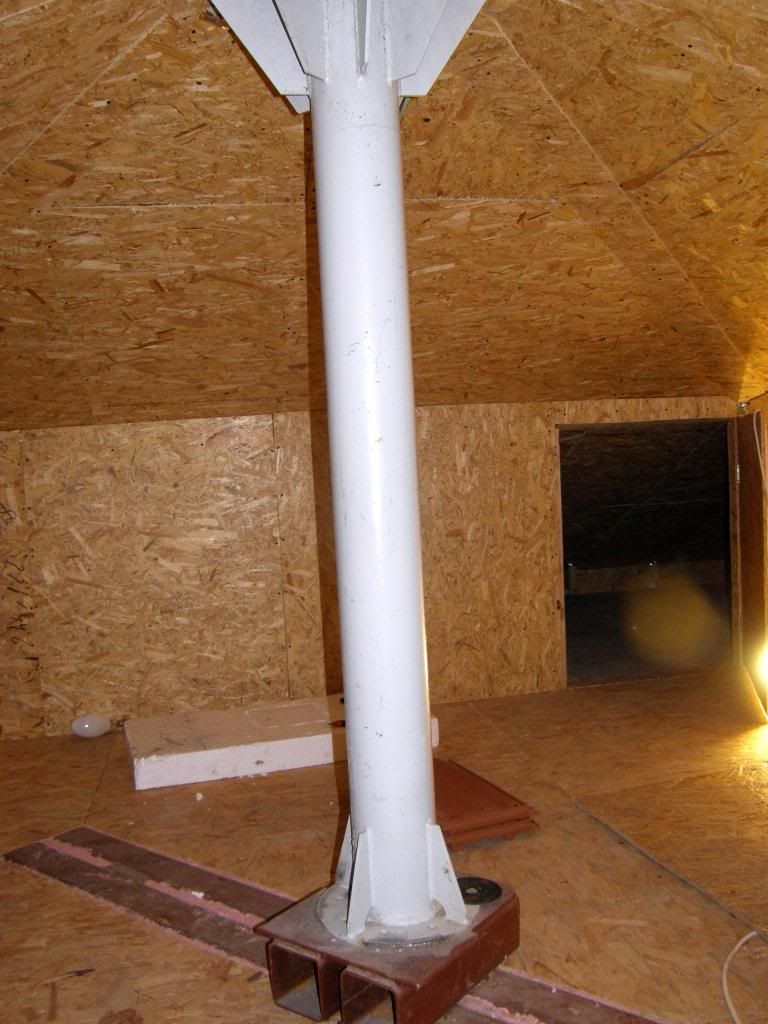 And this is another interesting thing in the loft: a small elevator to help us lift all sorts of stuff in the loft (like laundry to dry, rocks to store, etc  ) 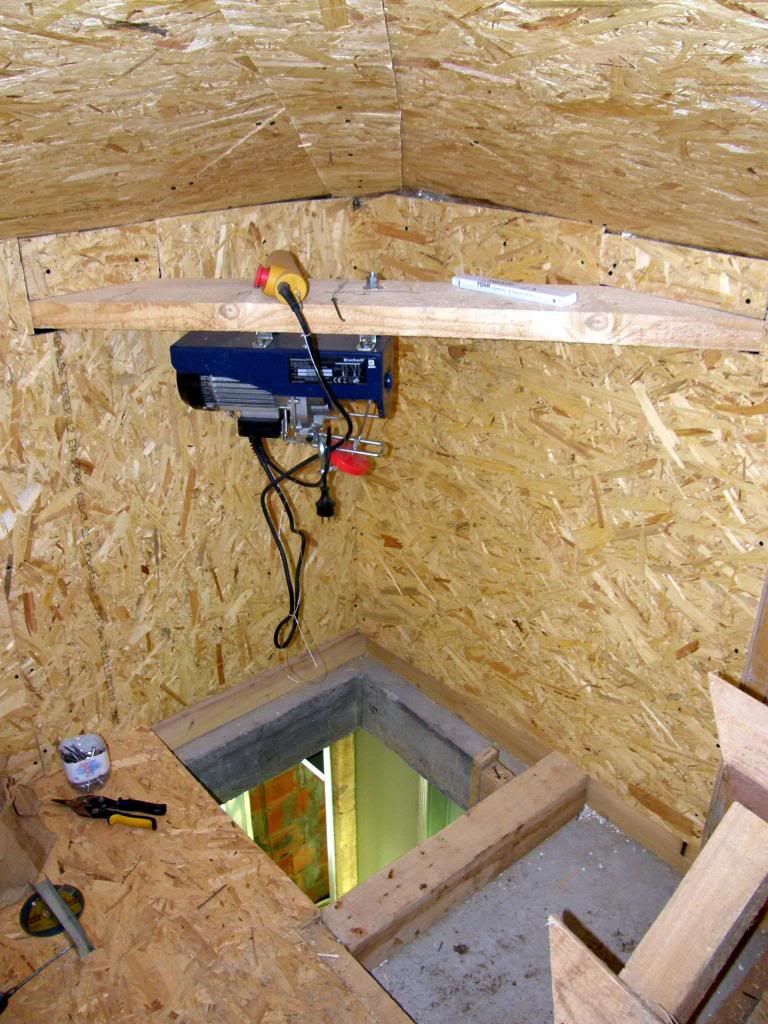 The upper side of the chimney was also finished. The "hat" and the turbine are now in their position. The window of the loft is also mounted: 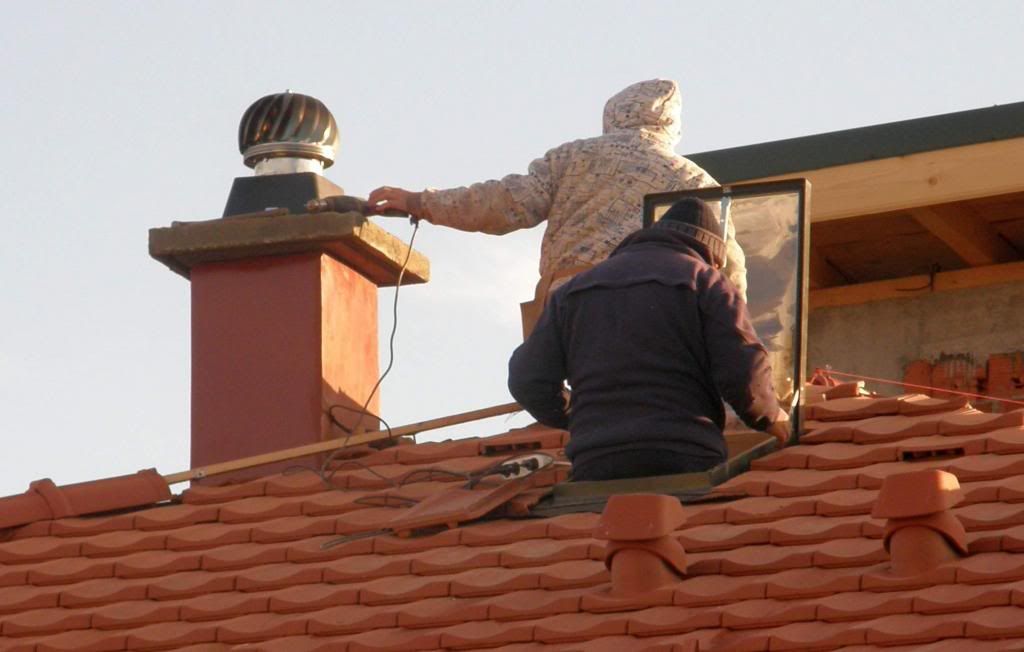 And, saving the best for last, the works that changed the most the look of the house and which also improved the working conditions in the inside: the windows! You can see them here all around the house: 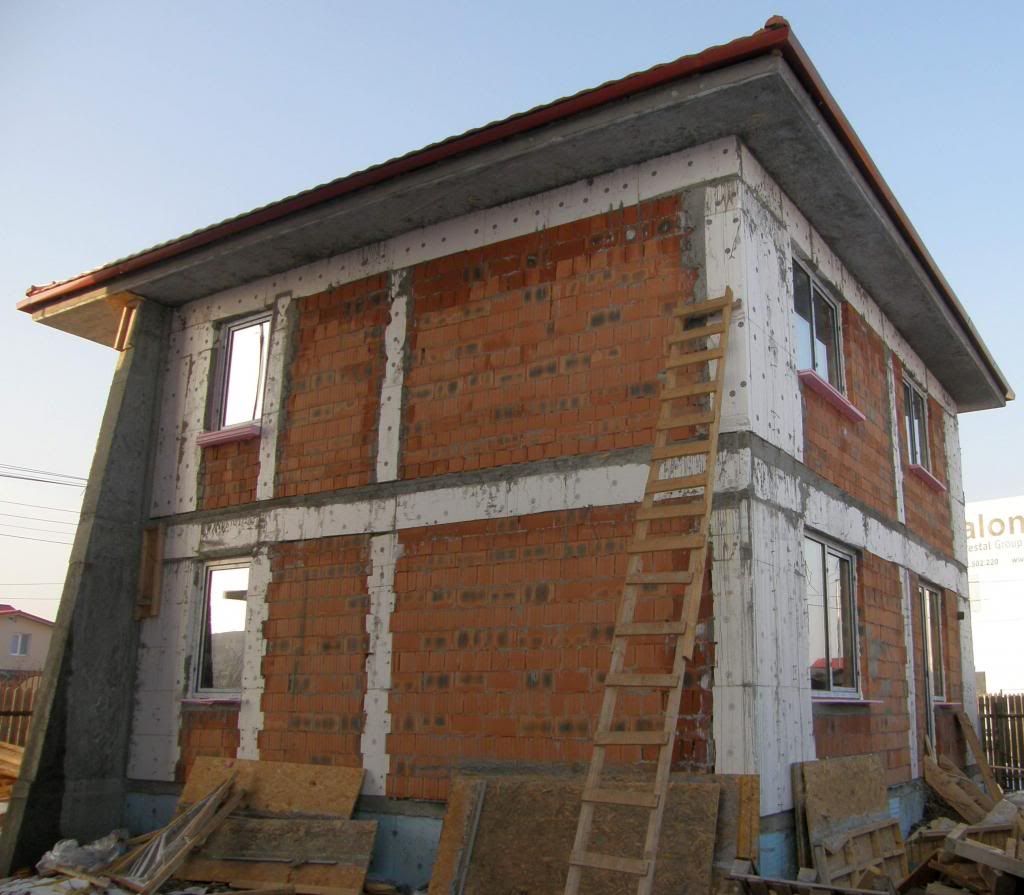 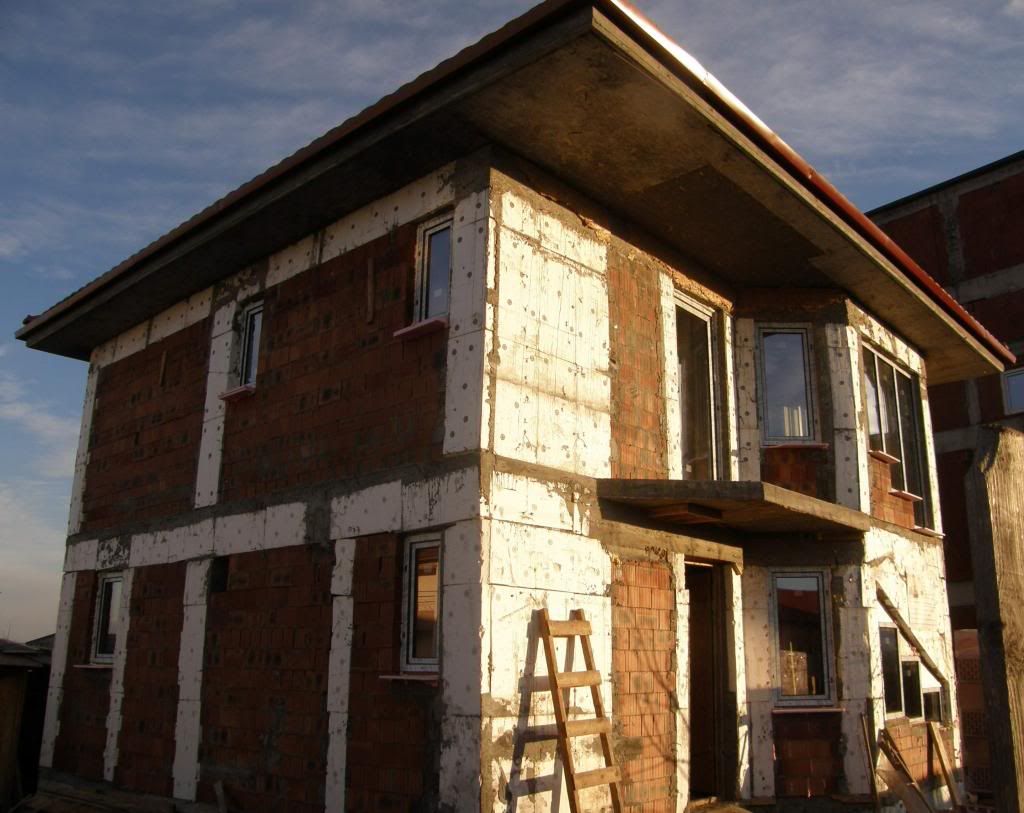 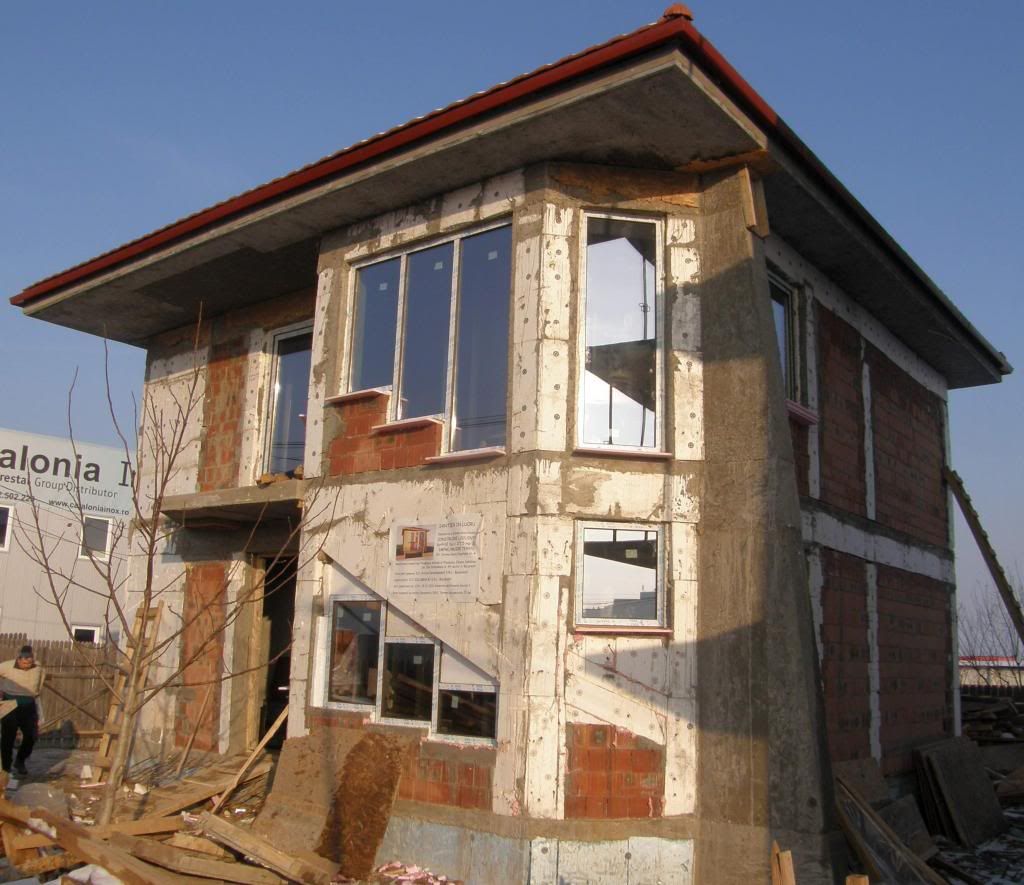 And the bay-windows viewed from the inside: 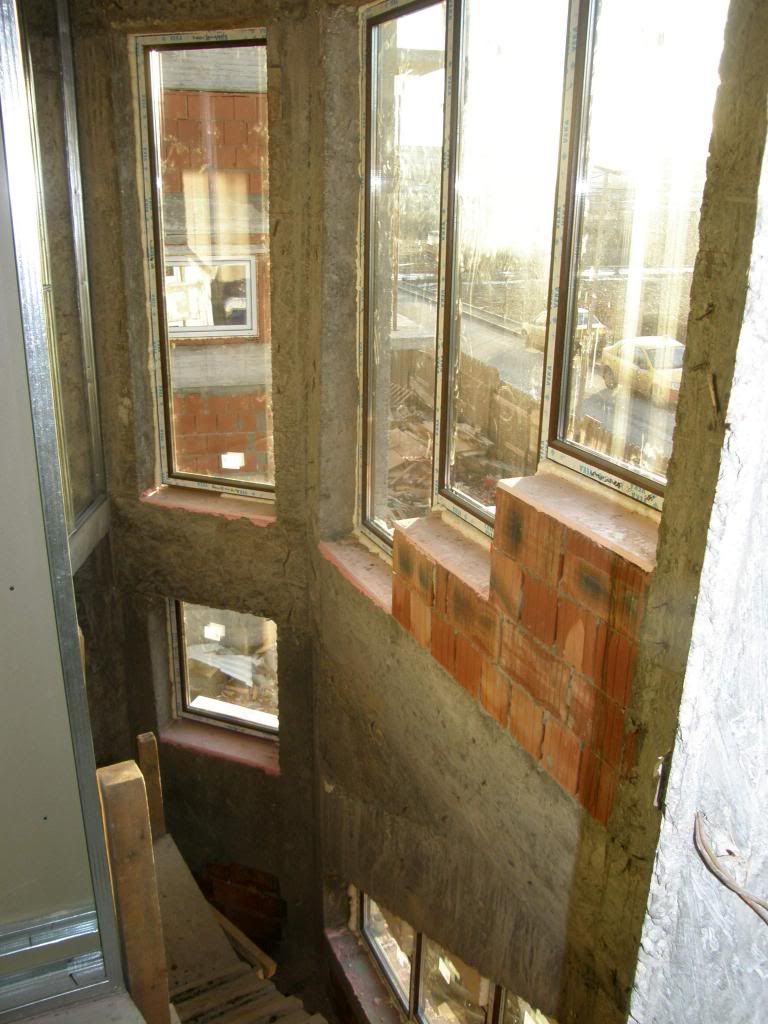 This would be all for now. Next week, the electric wiring will commence. THank you for looking. Adrian |
|
Deleted
Deleted Member
Member since January 1970
Posts: 0
|
Post by Deleted on Feb 1, 2013 15:41:44 GMT -5
ohmygawsh.
So those thick concrete walls will have a covering both inside and outside? The finished walls will be 50cm thick. wow
|
|
adrian65
Cave Dweller  Arch to golden memories and to great friends.
Arch to golden memories and to great friends.
Member since February 2007
Posts: 10,790
|
Post by adrian65 on Feb 2, 2013 1:28:52 GMT -5
Scott, the outer brick walls are 36 cm thick. The concrete is thinner - some 25...26 cm so this is why it is covered on the outside with the styropor you see. In the last picture, one can see that the concrete is not covered in the inside of the house.
A 10 cm styropor layer will be stuck on the whole outside surface of the house, and with the finishing layers the walls would be about 50 cm thick, as you said.
Adrian
|
|
|
|
Post by Toad on Feb 2, 2013 7:00:25 GMT -5
Windows, now we're moving...
|
|
|
|
Post by connrock on Feb 2, 2013 7:41:11 GMT -5
WOW,,,,A lot of work done this week!
The electric hoist is a great idea,,,,the older you get,,,,the more you will enjoy it too!
The windows look very nice and now will keep a lot of the cold out for you to work.
And soon,,,,,the plumbing comes!
Thanks Adrian,,,
connrock
|
|
|
|
Post by NatureNut on Feb 2, 2013 8:17:45 GMT -5
Wow... it's really coming along isn't it. You must be getting excited.
|
|
|
|
Post by deb193redux on Feb 2, 2013 11:52:06 GMT -5
the light in the stairwell will be very nice.
enjoying the show
|
|
Deleted
Deleted Member
Member since January 1970
Posts: 0
|
Post by Deleted on Feb 2, 2013 15:05:39 GMT -5
Looking real good. Will the loft lift pull up 175 pounds? If it will I could live in the loft. It looks very nice up there. I was a little confused by the bay windows until I saw that the stairs to the second floor will be there.
Jim
|
|
adrian65
Cave Dweller  Arch to golden memories and to great friends.
Arch to golden memories and to great friends.
Member since February 2007
Posts: 10,790
|
Post by adrian65 on Feb 2, 2013 23:08:50 GMT -5
Jim, the hoist pulls 300 kg, or at least this is what's written on it. We tested it with a member of our crew who's weight is 110 kilos, so your 175 pounds are absolutely no problem for that elevator; you are welcome ;D
Adrian
|
|
adrian65
Cave Dweller  Arch to golden memories and to great friends.
Arch to golden memories and to great friends.
Member since February 2007
Posts: 10,790
|
Post by adrian65 on Feb 8, 2013 14:31:34 GMT -5
Hello friends. Here's what happened this week on the site. The main works were electrical wiring inside the house: There are plastic tubes with electric wires all over the floor... 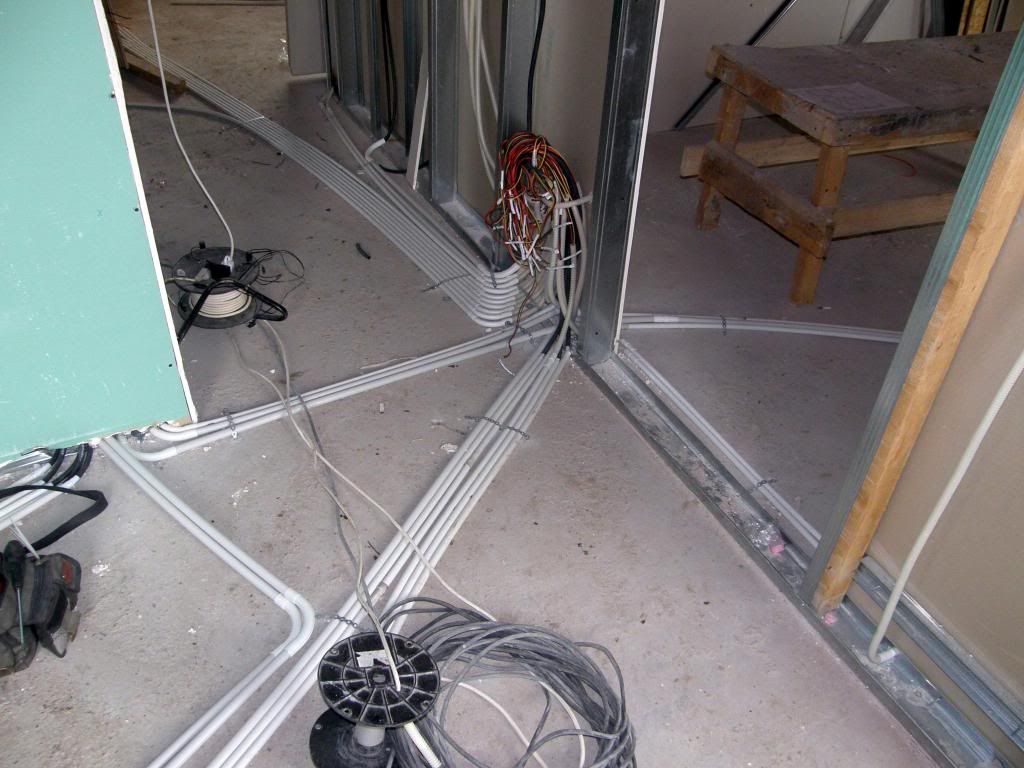 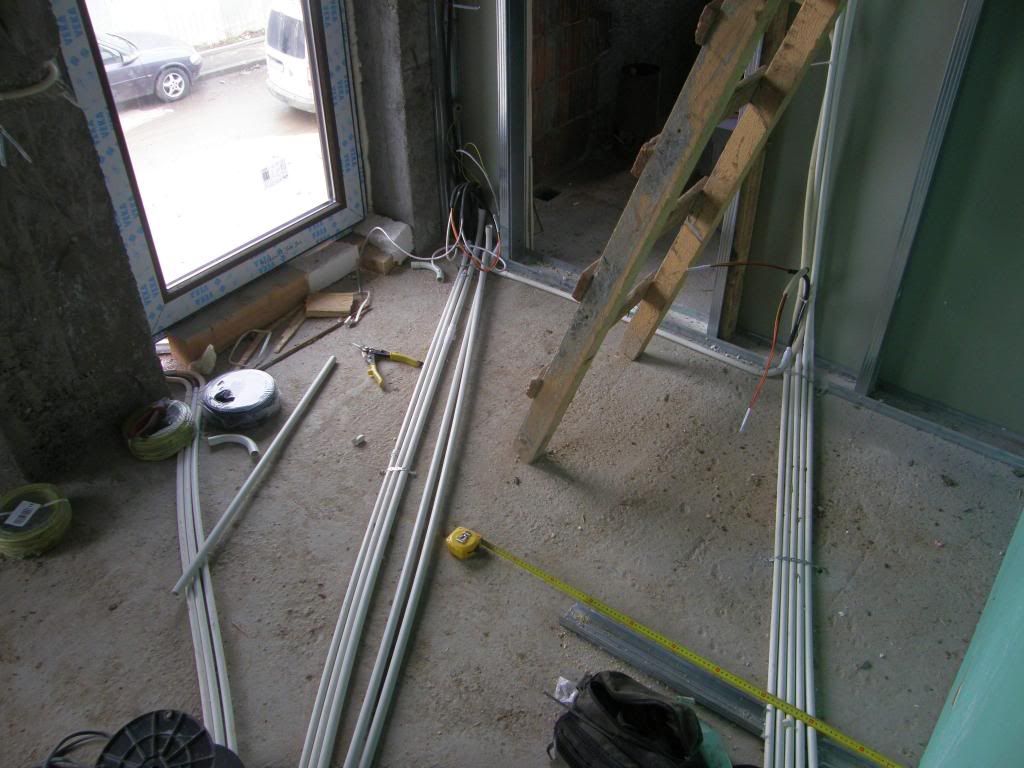 ... on the ceilings (this is a ceiling of a bathroom having light and also a ventilator, that's what the round hollow is for) 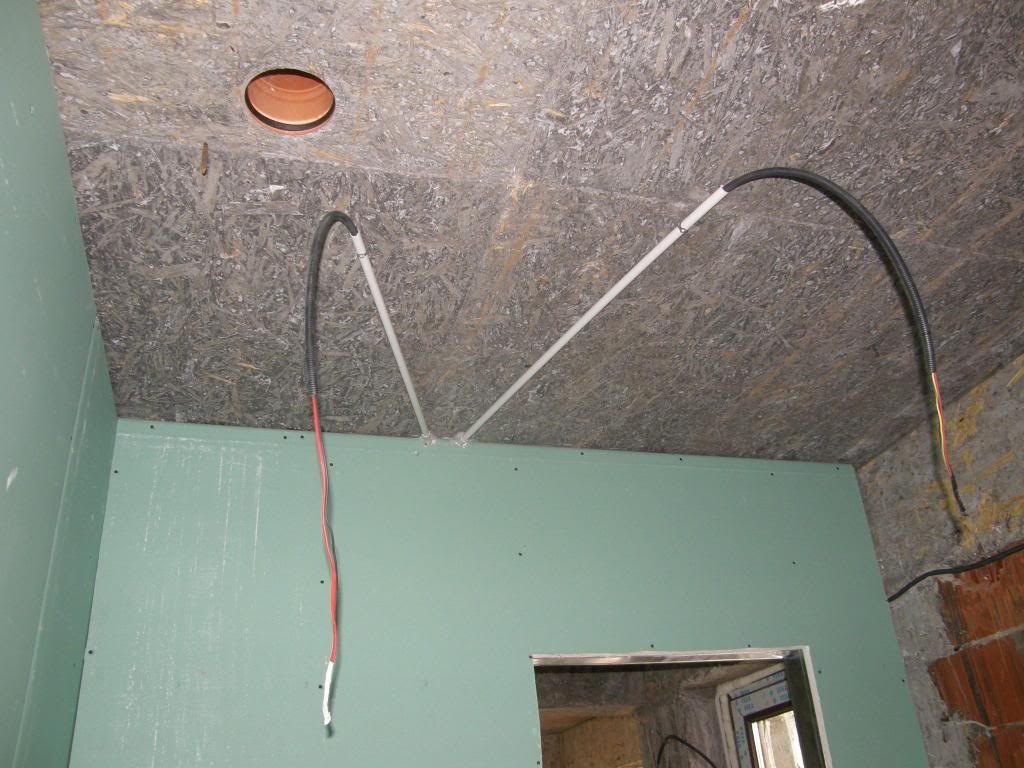 And there are wires on the walls: 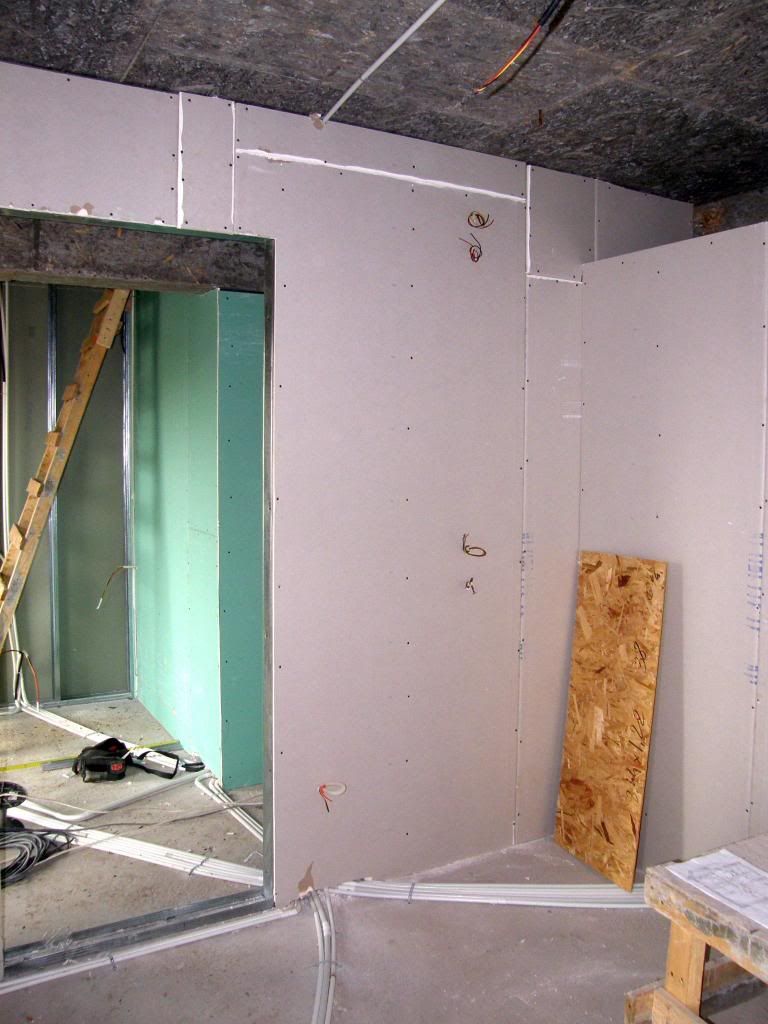 In the meantime, the good weather allowed us to start an unplanned work for this time of the year: the fence. We firstly painted the direction of the fence: 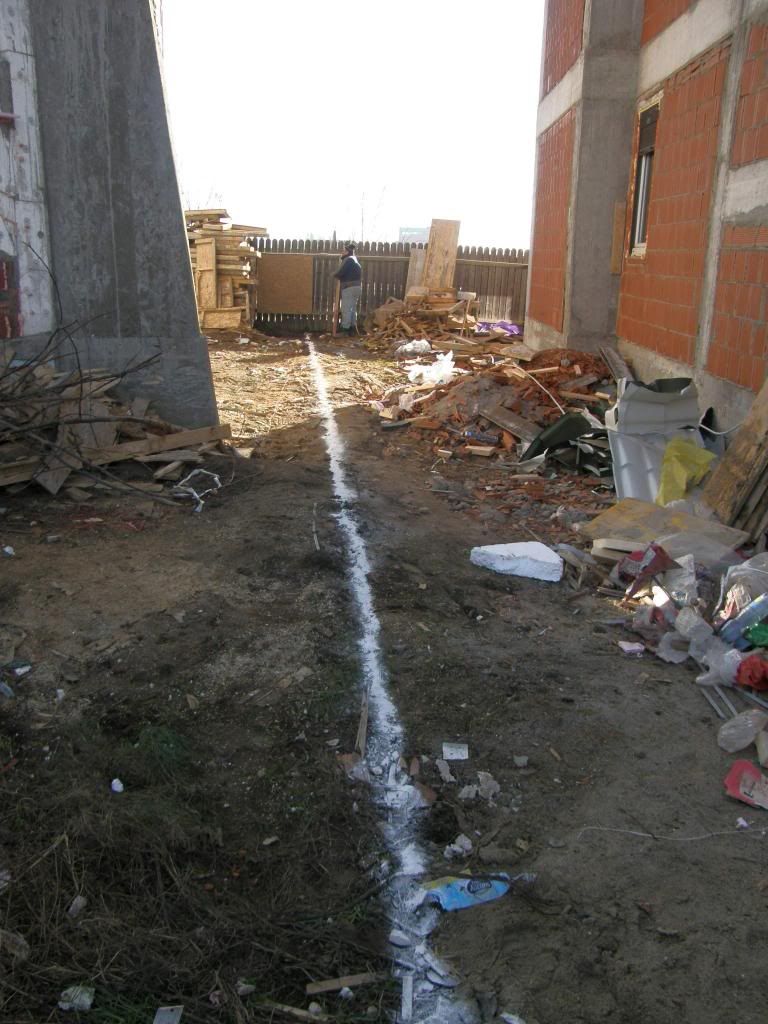 Dismantling the old fence: 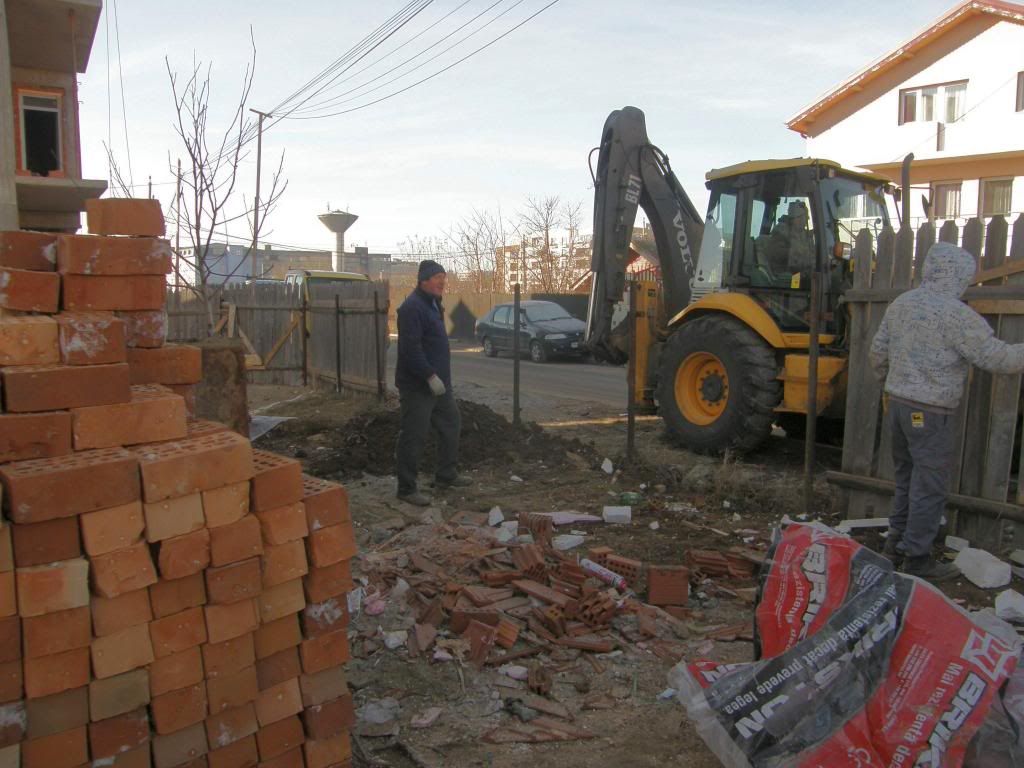 Digging the foundation dich: 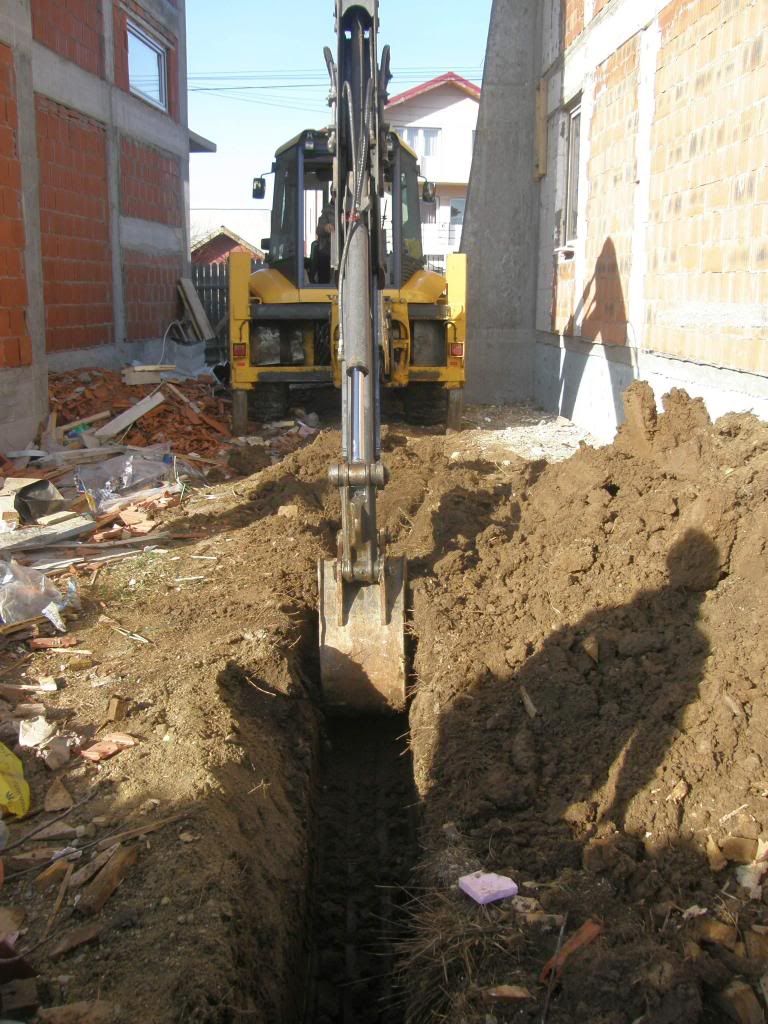 Pouring the concrete in the foundation of the fence: 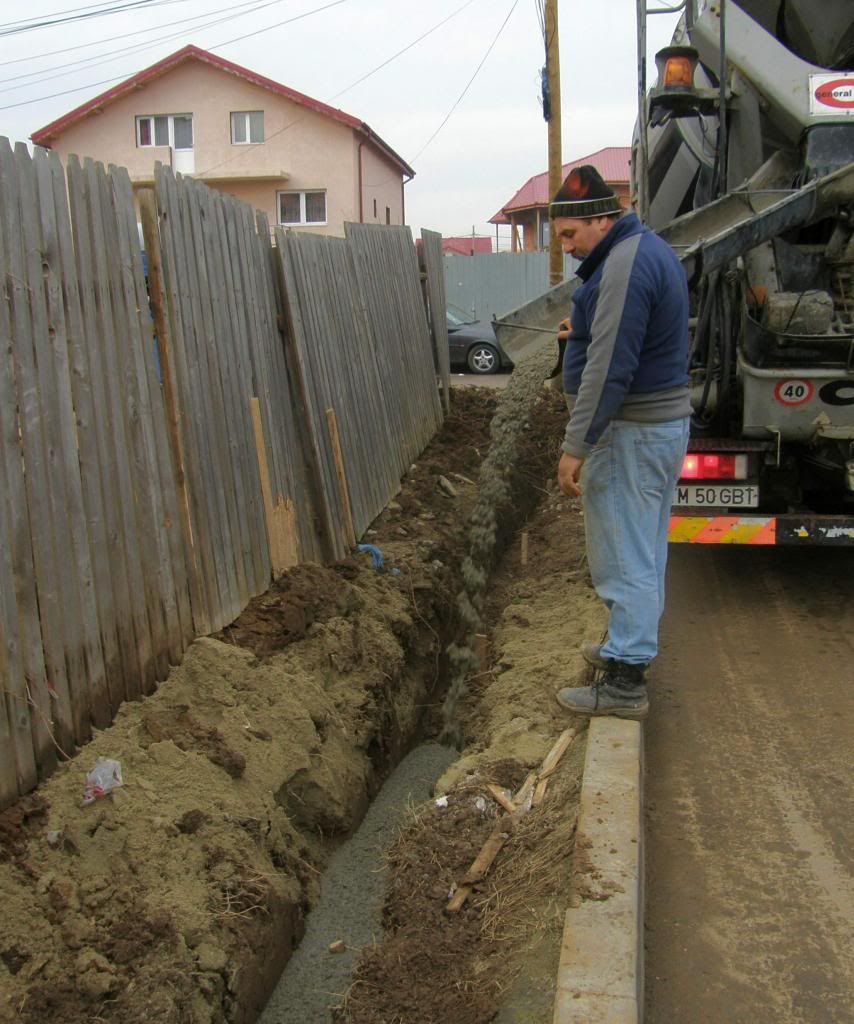 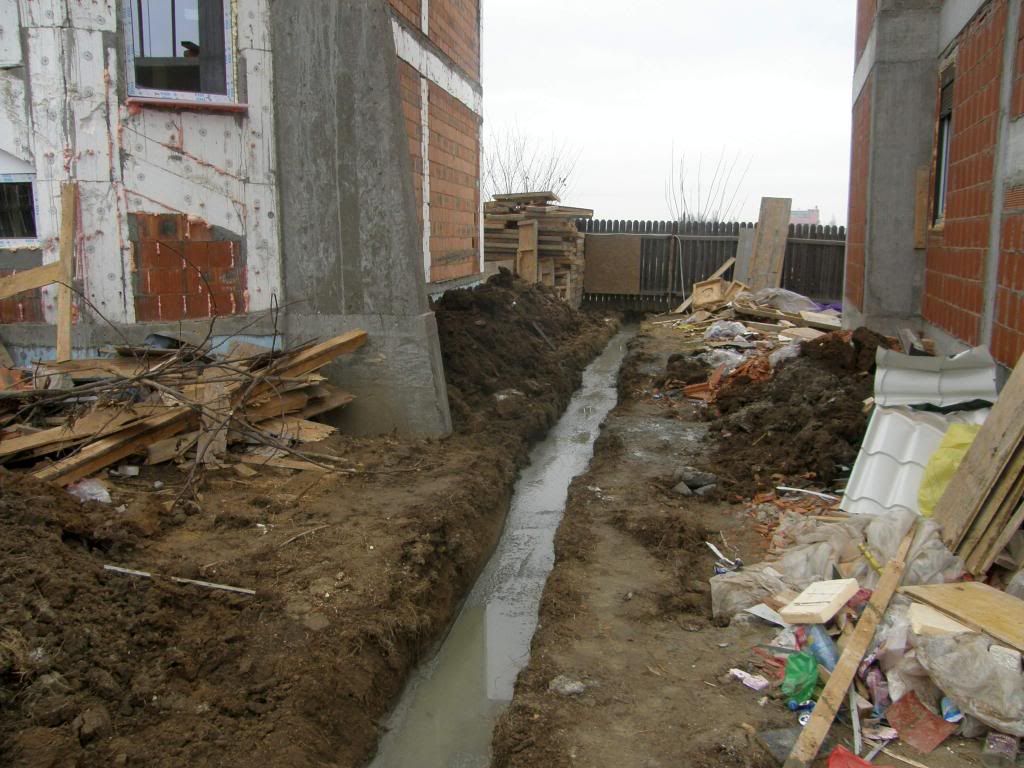 Due to the good weather, the crew also could comlete the fourth edge of the roof, which is now 100 per cent ready: 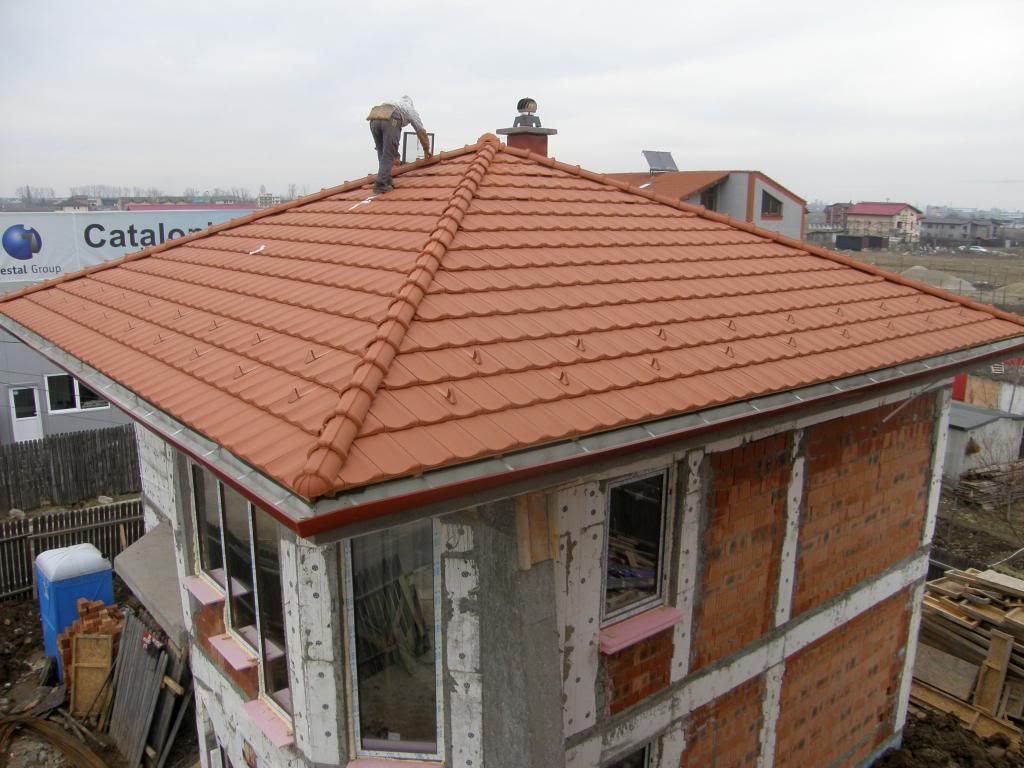 Next week, the works will continue inside the house with the electric wiring and also outside with the fence, as long as weather will allow. Thank you for looking, Adrian |
|
The Dad_Ohs
fully equipped rock polisher
   Take me to your Labradorite!!
Take me to your Labradorite!!
Member since September 2012
Posts: 1,860
|
Post by The Dad_Ohs on Feb 8, 2013 15:06:23 GMT -5
Everything looks really Great Adrian!!!! Bet you can't wait to move in !!!!
|
|
|
|
Post by Pat on Feb 8, 2013 15:16:53 GMT -5
Just about to the point of talking about paint color  |
|
|
|
Post by deb193redux on Feb 8, 2013 17:38:02 GMT -5
Adrian will most of the wiring run under the floors?
|
|
adrian65
Cave Dweller  Arch to golden memories and to great friends.
Arch to golden memories and to great friends.
Member since February 2007
Posts: 10,790
|
Post by adrian65 on Feb 8, 2013 23:03:47 GMT -5
Yes Daniel, most of the wiring will run under the floor, being embeded into a leveling layer of light concrete (some 3 inches thick). The heating tubes will also be hidden in this layer.
There are also wiring on the ceilings; those ones will be hidden above the drywall panels which would cover the concrete on the ceiling; the distance between the concrete and the drywall slabs would be some 1 inch, enough to host those tubes.
Adrian
|
|
zarguy
fully equipped rock polisher
   Cedar City, Utah - rockhound heaven!
Cedar City, Utah - rockhound heaven!
Member since December 2005
Posts: 1,791
|
Post by zarguy on Feb 9, 2013 2:20:02 GMT -5
Adrian,
What are the brackets on the roof on the second & third row (from the edge) of tiles? Is it to run snow melt wiring?
Lynn
|
|