|
|
Post by NatureNut on Sept 28, 2012 19:53:11 GMT -5
Adrian, over here we sometimes scribe our names into the concrete of our homes in some special place before it dries. Have you done that?
Jo
|
|
adrian65
Cave Dweller  Arch to golden memories and to great friends.
Arch to golden memories and to great friends.
Member since February 2007
Posts: 10,790
|
Post by adrian65 on Sept 28, 2012 23:07:04 GMT -5
Cathy, the rock shop is going to be in the basement.
Joanne, no we didn't write anything on the fresh concrete. We put some special (to us) coins down there, before the pouring begun.
Adrian
|
|
|
|
Post by mohs on Sept 29, 2012 16:00:05 GMT -5
Geesh Adrian I’ve never seen a concrete chute like that
Better than the old days of wheel barreling mud
Stories I have about that Ha Ha
Luckily I went into rock grinding
Doesn’t pay much
but it saves the back ;D
Phoenix too-- stops all construction if they find archeological remains.
They’ve actually done a good job of cataloging the HoHoKam sites.
The HoHoKam were the first inhabitants of Phoenix
and mysteriously disappeared around 1450 A.C.
They dug an unbelievable canals system and farmed Phoenix .
Pretty remarkable! Being that they didn’t have metal tools,
Just stick and rocks! Basalt…. mostly
Phoenix lies in a valley. Valley of the Sun they call it.
My theory-supported by fact—is that a huge mud slide
occurred millions of years ago & filled in the Valley.
Hence all the soil>
When most the state is rocky, mountainous, cavernous, volcanic.
That why that seam of rocks- I found strange
Was it rock that laid on surface and got cover over by mud?
Unlikely. But I don’t know how they got there.
Anyway thanks for reading my ramblings
while you have important business to attend to
Best
ED
what the name of the town?
street?
|
|
|
|
Post by Bejewelme on Sept 30, 2012 11:42:51 GMT -5
Adrian! How cool!!!!! You guys must be so anxious to get in there!!!!! Good to see your guys hard at work, I can only imagine 2 engineer heads working on this, LOL Those builders better be as attentive to detail as you are!!!!! SOOOOOOO excited for you guys!!!
|
|
adrian65
Cave Dweller  Arch to golden memories and to great friends.
Arch to golden memories and to great friends.
Member since February 2007
Posts: 10,790
|
Post by adrian65 on Oct 5, 2012 22:39:24 GMT -5
Hello, again! It's been a good week for the construction. Here's the progress. After the foundations were poured (previous post) they raised the cast for the basement walls: 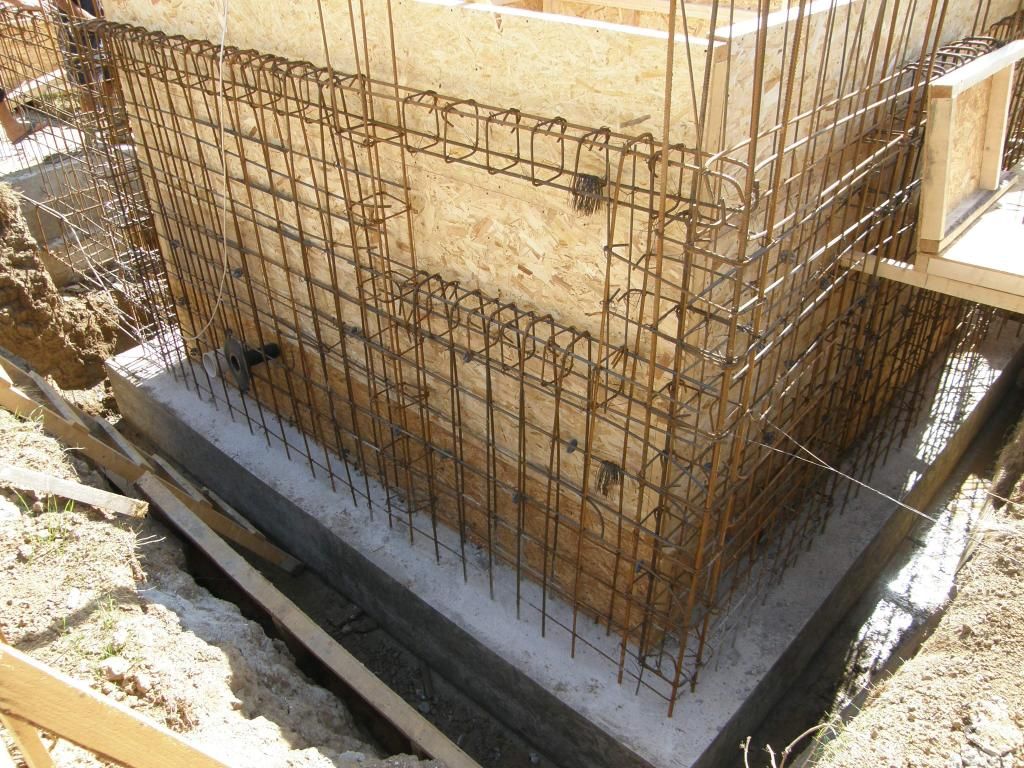 A lot of timber was needed to be sure the cast withstands the pressure of the fresh concrete: 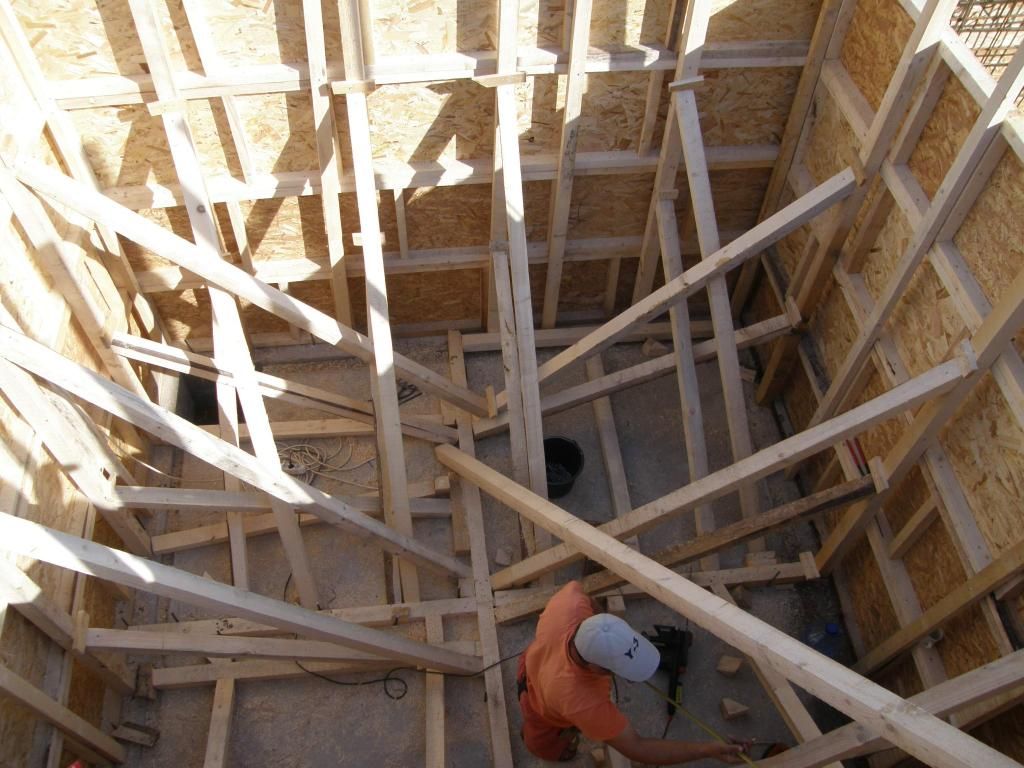 Then the casts were filled with concrete and thus the basement took shape:  You can see here the "elephant" and also a house under construction can be seen; it's not mine, it's the neighbour's house...  ... which is a very good spot to take pictures like these ones:  As you see, the casts for the perimetral walls were set here. On the outer side, a thermal insulation was included in the cast:  Here they poured the concrete in all those casts: 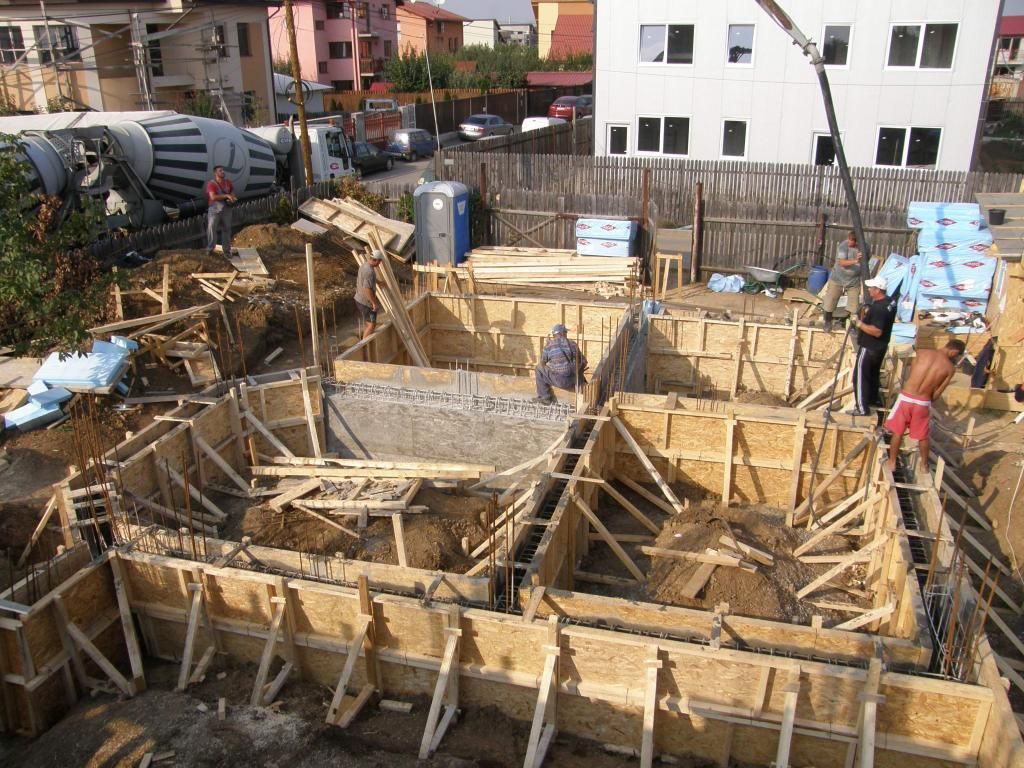 Then, two of the four walls of the basement were insullated. Firstly, water insullation: 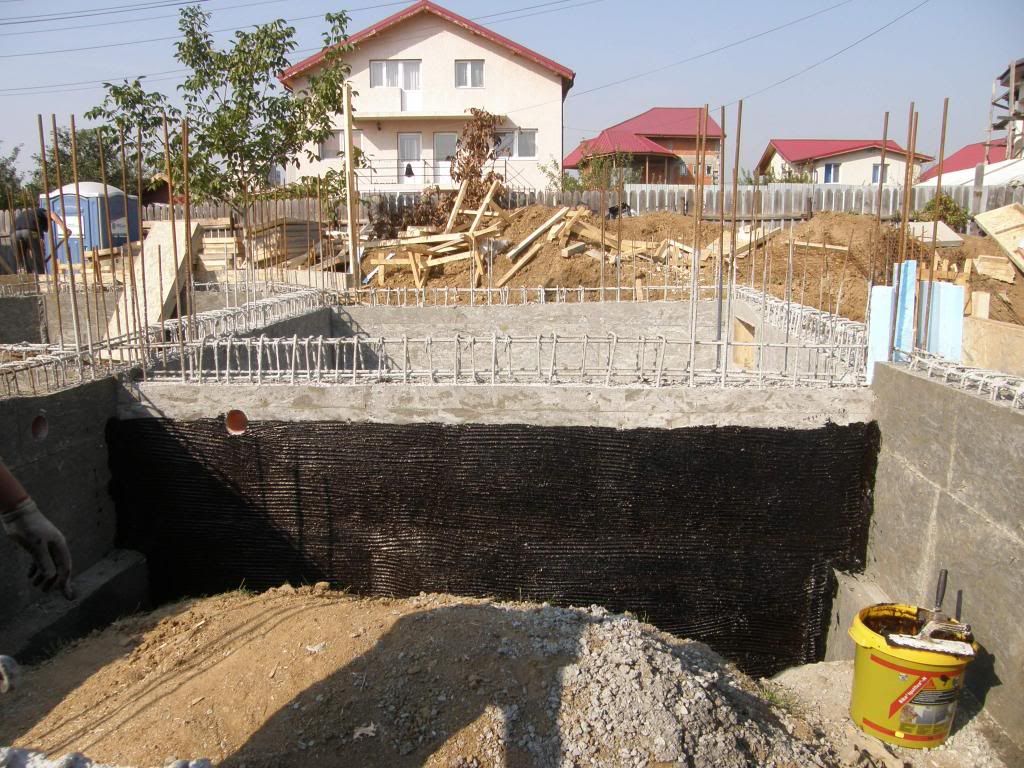 And then, thermal insullation (which is in the same time a mechanical protection of the water insulation layer against the soil which will fill those spaces) 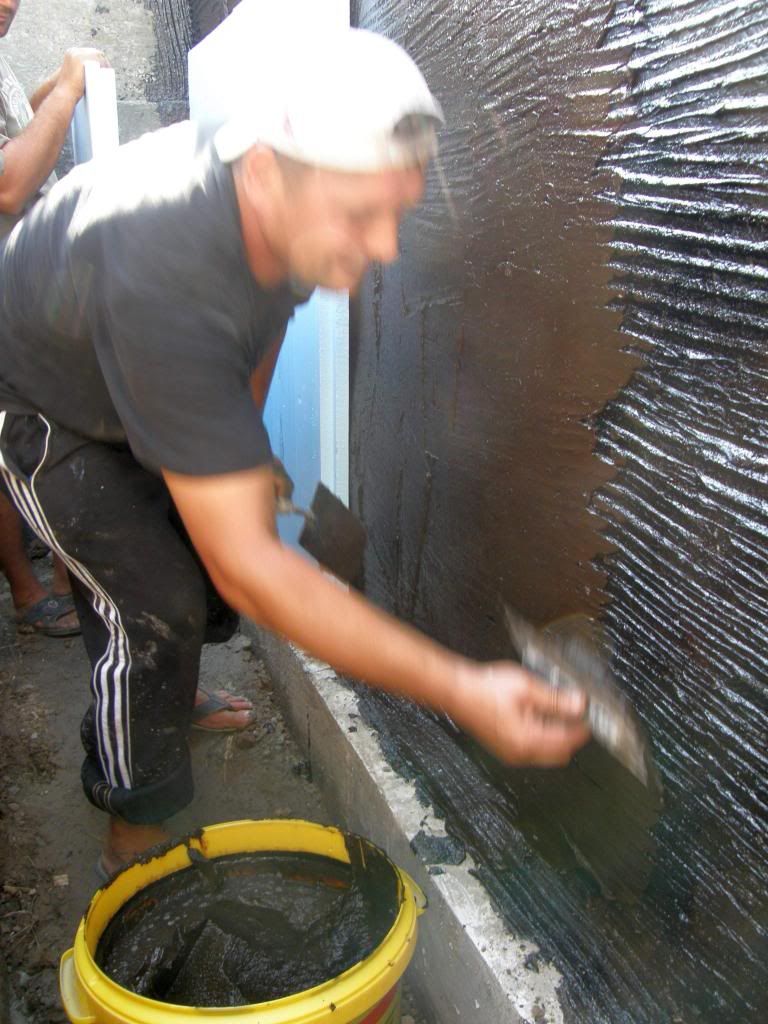 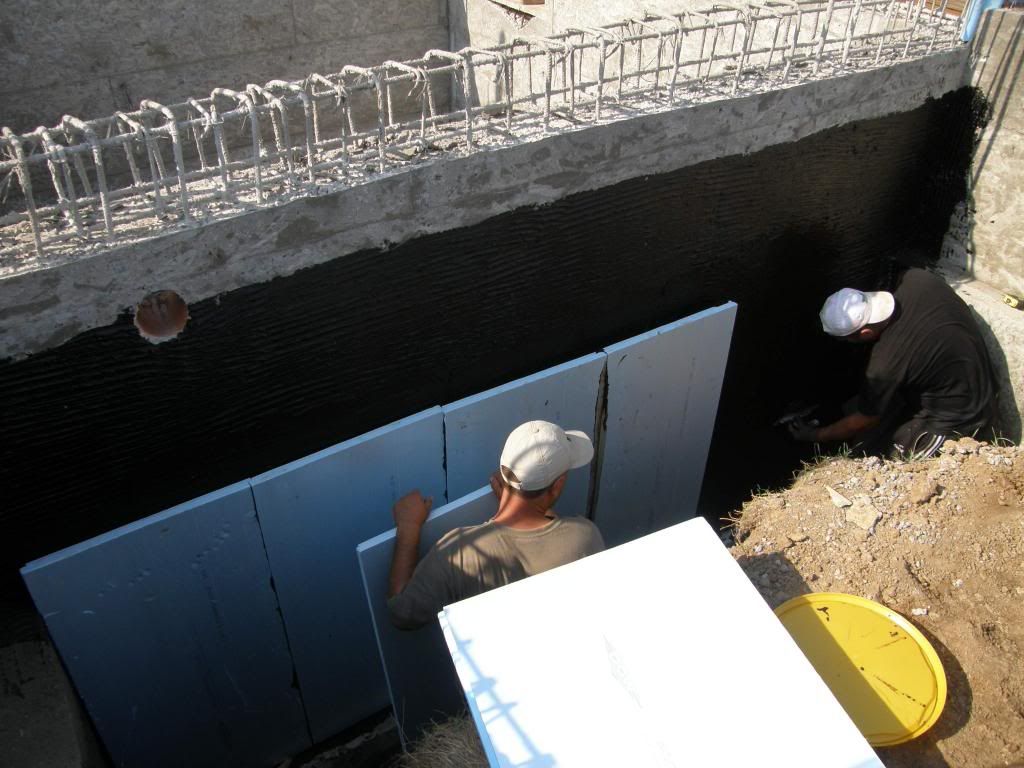 In the same time, they begun to fill the base of the house with soil. This soil has to be compacted and for this purpose they use a tool named "canguroo foot". I also tried it, it's fun as long as it's not for too long. 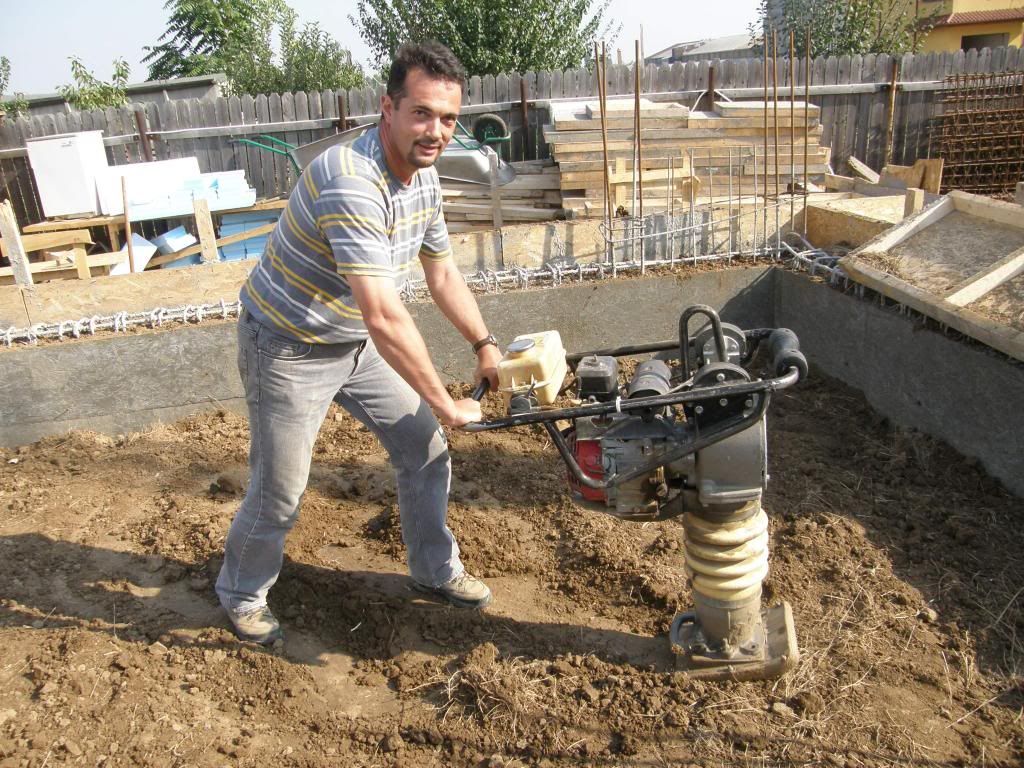 So, at the end of the working week, here's how the house looks like: 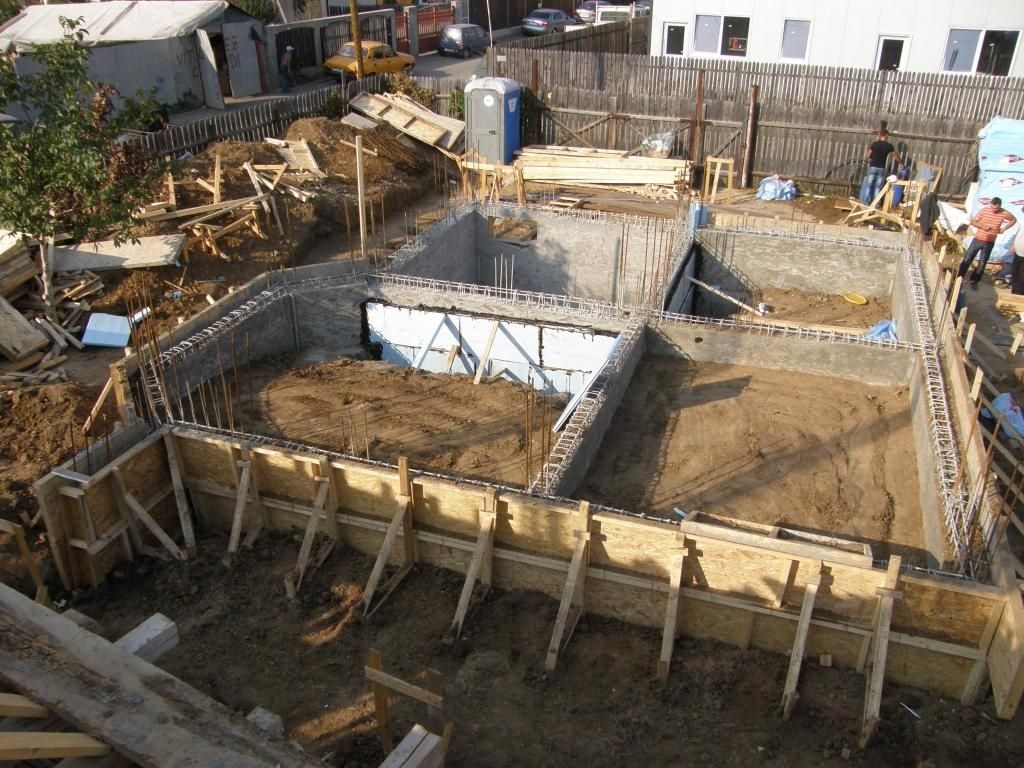 Thank you for looking, Adrian |
|
|
|
Post by talkingstones on Oct 6, 2012 5:13:57 GMT -5
WOW! Looks like this has been a big wieek! I didn't see any doors between the rooms in the basement. Are they going to cut them in?
Cathy
|
|
adrian65
Cave Dweller  Arch to golden memories and to great friends.
Arch to golden memories and to great friends.
Member since February 2007
Posts: 10,790
|
Post by adrian65 on Oct 6, 2012 5:33:44 GMT -5
WOW! Looks like this has been a big wieek! I didn't see any doors between the rooms in the basement. Are they going to cut them in? Cathy Cathy, there are no doors in between because there is only one basement room. The basement is only under a quarter of the whole house. The other three quarters are going to be filled with soil, as you already saw in the pictures. As the house will grow, you'll figure out better. |
|
|
|
Post by Toad on Oct 6, 2012 10:07:33 GMT -5
Awesome, Adrian. Be ready for floors and walls soon, eh?
|
|
|
|
Post by tntmom on Oct 6, 2012 13:14:11 GMT -5
WOW Adrian!!!!!! I just found this thread today and the pictures are blowing my mind! This is soooooooooo cool and I am so excited for you guys I am grinning ear to ear!
Thank you for sharing the beginning and subsequent stages of your dream with us, this is awesome!!!
|
|
|
|
Post by Bikerrandy on Oct 6, 2012 21:33:36 GMT -5
How, it's gonna start looking like a house really soon now. Once the foundation is done, there's nowhere to go but up!!  |
|
|
|
Post by talkingstones on Oct 7, 2012 8:05:34 GMT -5
Hi Adrian, I'm having a real culture issue with this basement thing, I think. Here in the North Eastern US, I'm used to seeing either full basements or slab construction with no basement. From the pictures, it looks like you dug all of the area out the same depth as the basement and filled 4/5 of it in and are compacting the dirt you filled in with. I don't understand why you would do that. I'm sure it will be stronger that way, but to me, I don't understand why you would do it that way.
Cathy
|
|
adrian65
Cave Dweller  Arch to golden memories and to great friends.
Arch to golden memories and to great friends.
Member since February 2007
Posts: 10,790
|
Post by adrian65 on Oct 7, 2012 12:17:00 GMT -5
Yep, Todd, the ground floor slab and the walls are in sight by now. Krystee, thank you so much. Can you please give me a magic wand to raise this house faster  ? Randy, they say here "once the house is raised out of the ground, it is like done". It doesn't look like that to me, but hey, they know better. Hi Adrian, I'm having a real culture issue with this basement thing, I think. Here in the North Eastern US, I'm used to seeing either full basements or slab construction with no basement. From the pictures, it looks like you dug all of the area out the same depth as the basement and filled 4/5 of it in and are compacting the dirt you filled in with. I don't understand why you would do that. I'm sure it will be stronger that way, but to me, I don't understand why you would do it that way. Cathy Cathy, the reason we didn't make a basement on the whole surface of the house is the costs. For the basement, we had to dig deeper, the walls are higher, it requires water insulation all around, etc so big costs. This is why we limitted the basement to only one room 12x12 feet. If you take a look at my photos on this page (scroll down a bit to the 3rd photo): forum.rocktumblinghobby.com/index.cgi?board=creationtime&action=display&thread=54994&page=2 you will notice that the basement pit was dug deeper than the rest of the foundations. Adrian |
|
|
|
Post by frane on Oct 7, 2012 14:07:22 GMT -5
Adrian, it is really coming along now! They got a lot accomplished this week! It reminds me of seeing construction in Israel when we lived there. Same way of doing things, sandals and all. Not allowed here. So many rules that if you were building here, you might have the land cleared by now...
Fran
|
|
|
|
Post by talkingstones on Oct 7, 2012 21:52:29 GMT -5
Okay, I see it now. So you're going to put a slab ontop of the shallow areas? I've never actually watched a house go together, so this is all very fascinating to me. Looking forward to the next set of photos!
Cathy
|
|
karenfh
fully equipped rock polisher
  
Member since November 2006
Posts: 1,495
|
Post by karenfh on Oct 7, 2012 23:43:36 GMT -5
I find Adrian, Ina and Ioana's home building process fascinating. We have to remember that it is a whole different way of life over there! The opportunity to build does not happen often. The way they are building is, I think, amazing. They are using the old style of building, and also embracing modern techniques.
I think that all the people who work on this project will learn something, since the builders/engineers etc. are so hands on.
|
|
|
|
Post by Donnie's Rocky Treasures on Oct 8, 2012 7:28:01 GMT -5
Wow, it's so cool to see how the house is coming along! Interesting to see how it's all done!
|
|
adrian65
Cave Dweller  Arch to golden memories and to great friends.
Arch to golden memories and to great friends.
Member since February 2007
Posts: 10,790
|
Post by adrian65 on Oct 12, 2012 13:37:15 GMT -5
Hello, friends! Another working week has gone here. Some progress has been recorded on the site, or at least this is what I think. Firstly, three of the four quarters were filled with soil:  Then a gravel layer was added to prevent the underground water lifting upwards:  After the gravel, a thermal (blue) insullation was set; in the same time, the cast for the basement ceiling was made:  The reinforcement of the ground floor slab was set: 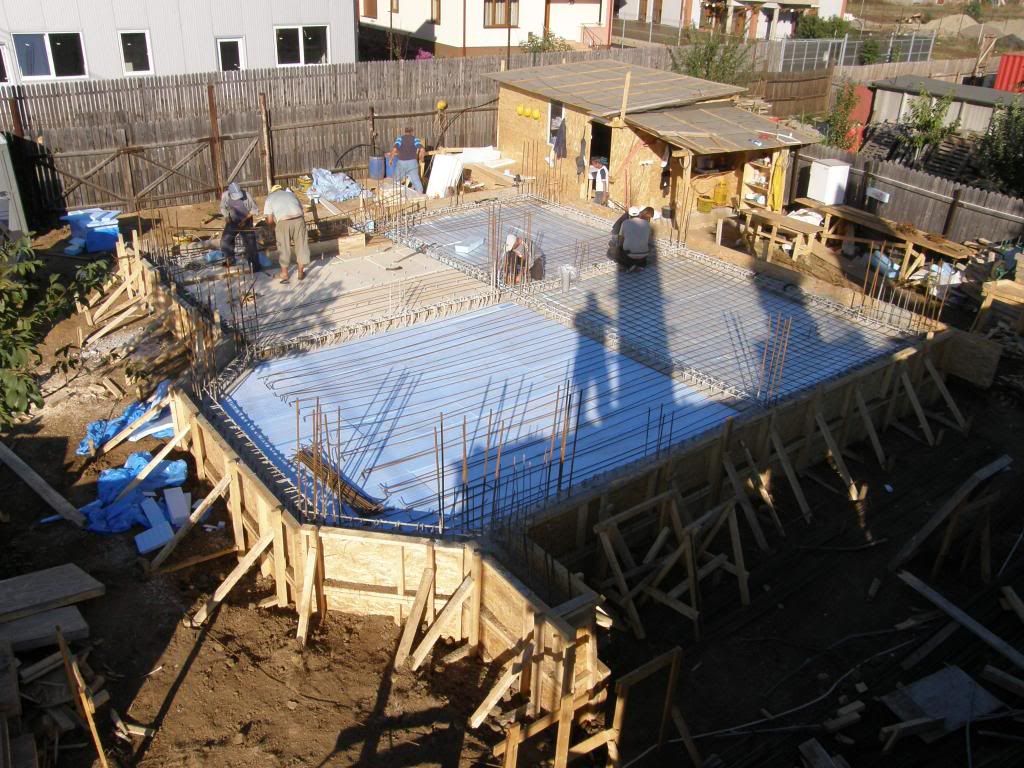 Here's the hollow for the access in the basement: 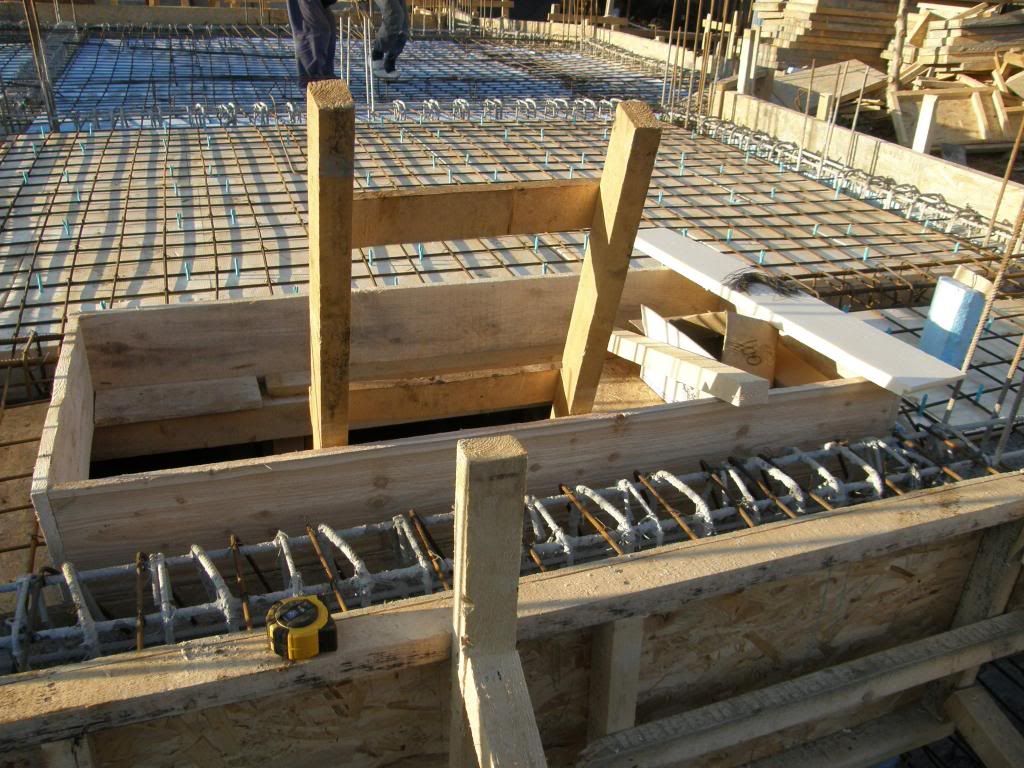 And here's the inside of the basement, with the timber columns to sustain the fresh concrete. 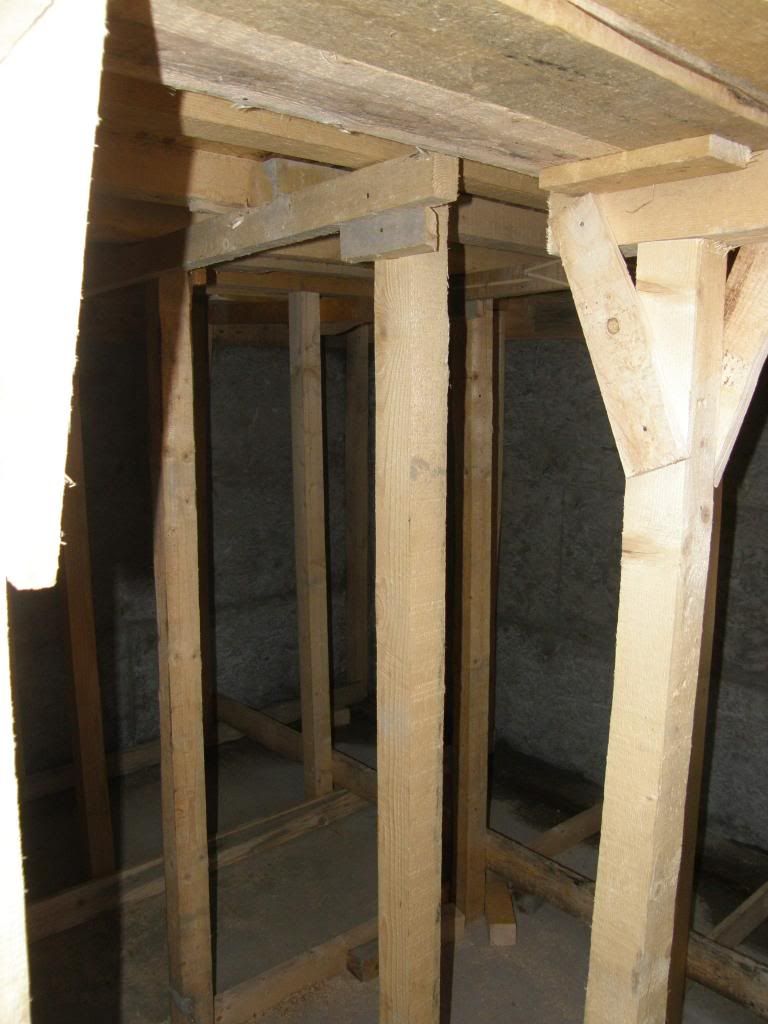 Here are some photos taken during the concrete pouring for the ground floor slab (dunno, do you name it ground floor or first floor?) 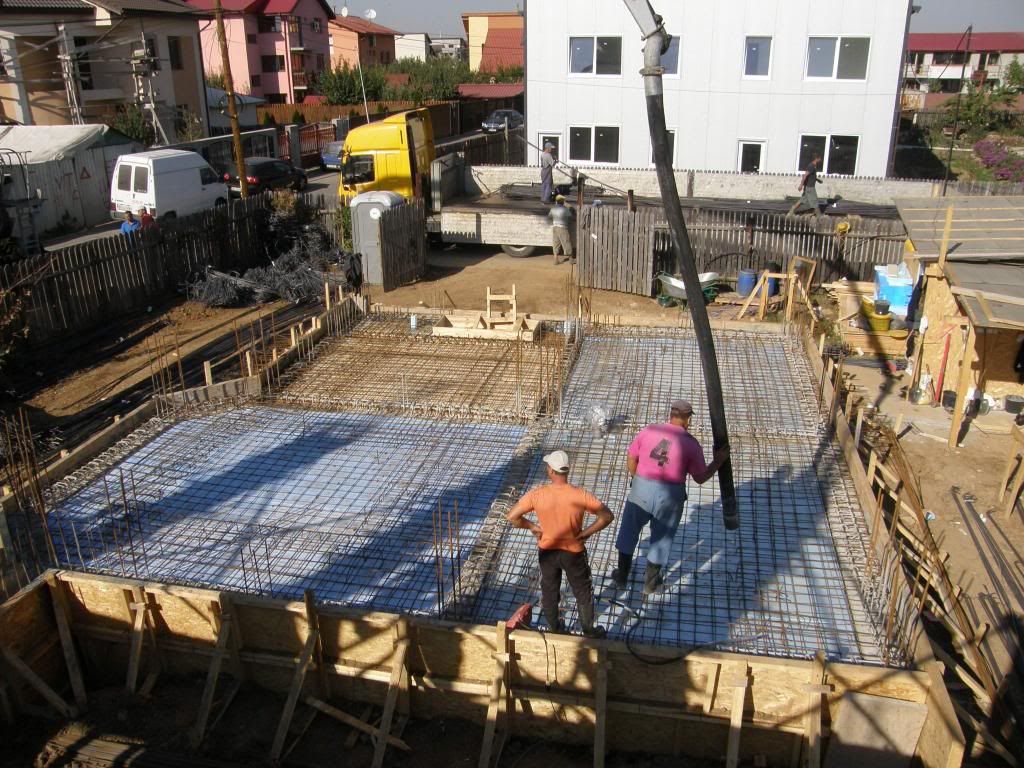  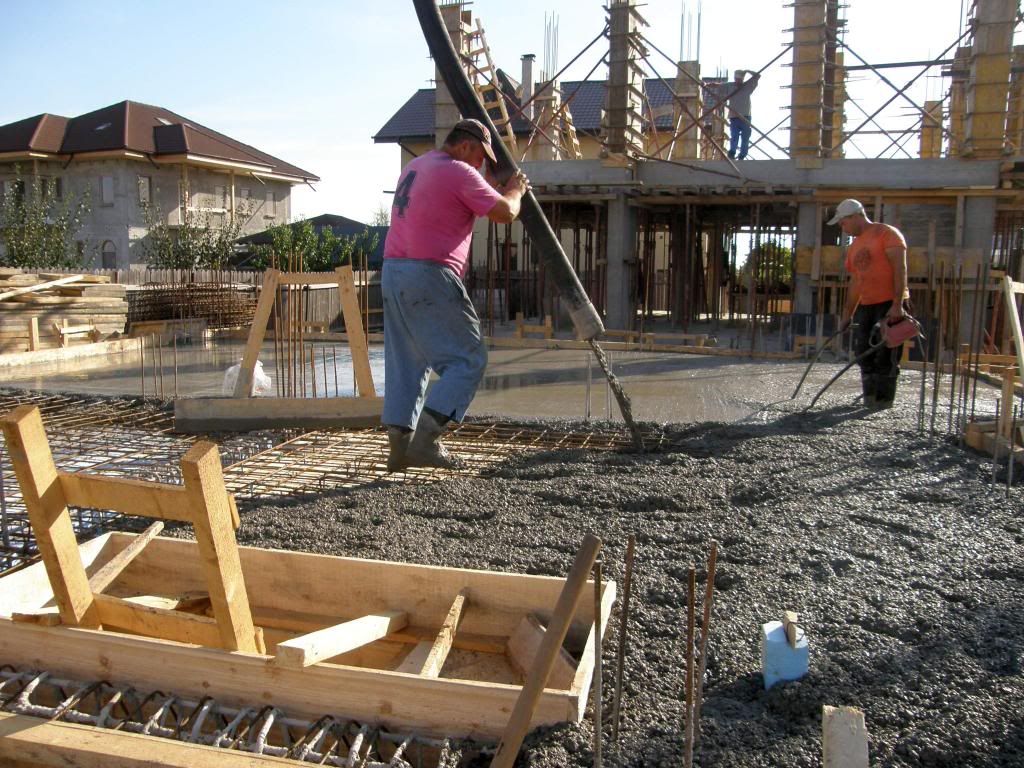 After the concrete was hardened, the lateral casts were removed and thus the contour of the house became more obvious:  Then the workers begun to form the reinforcewments for the columns: 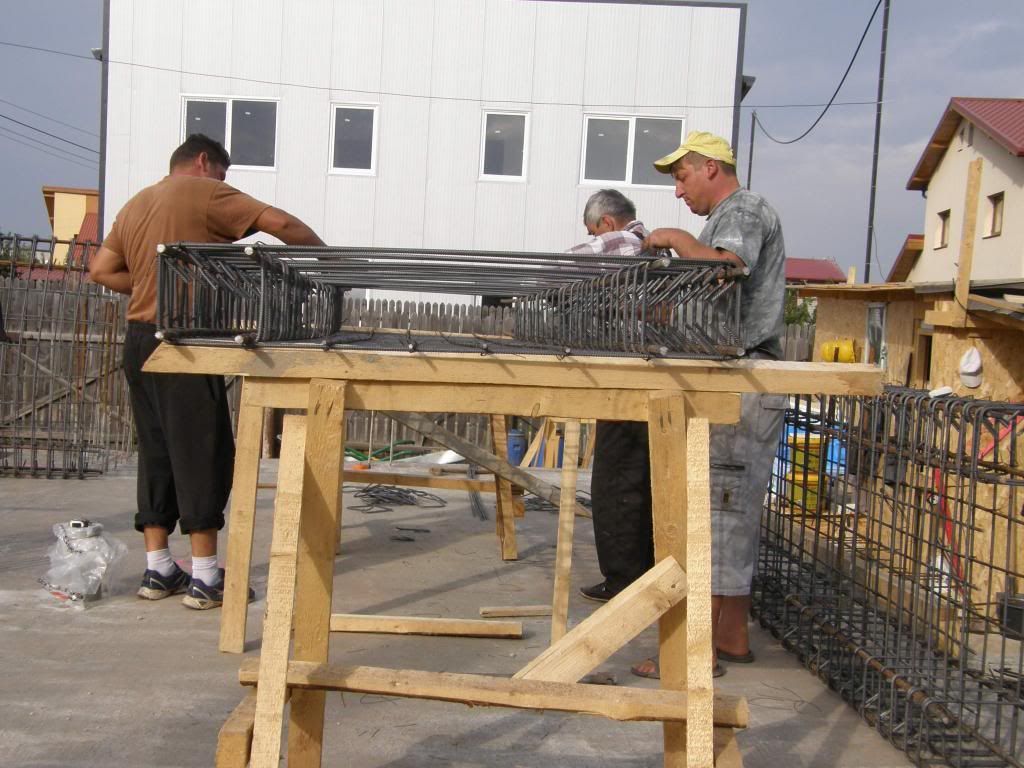 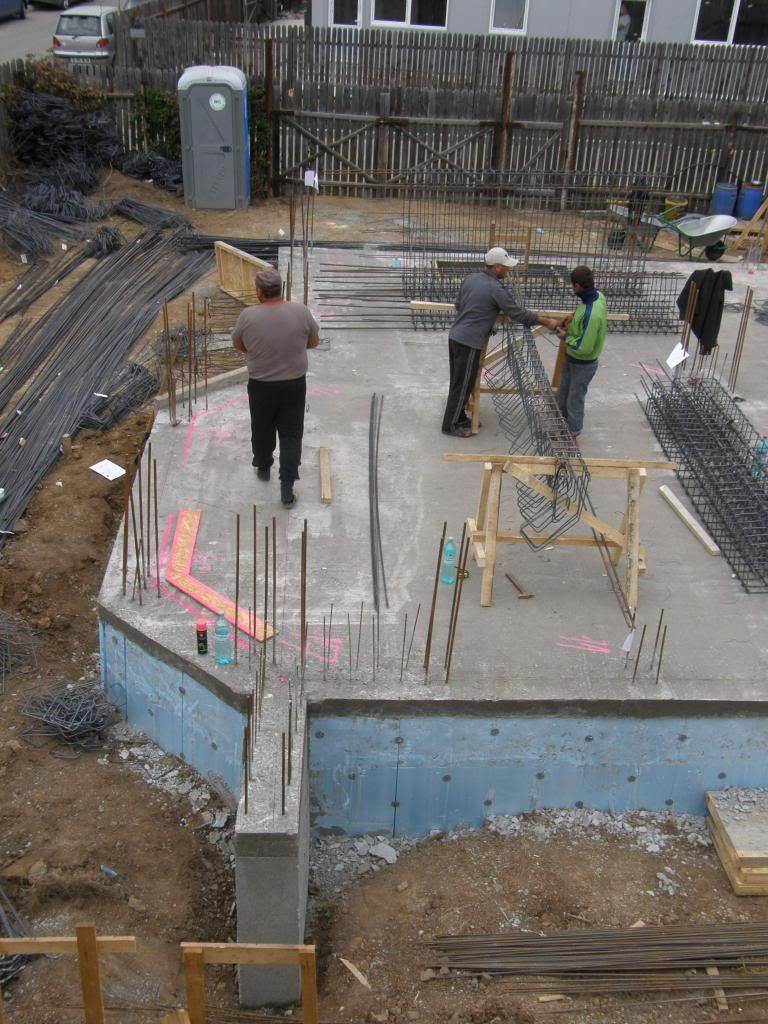 After they formed those reinforcements, they lifted them atop the continuity bars emereging from the ground floor slab. In the following pictures you can see the steps: 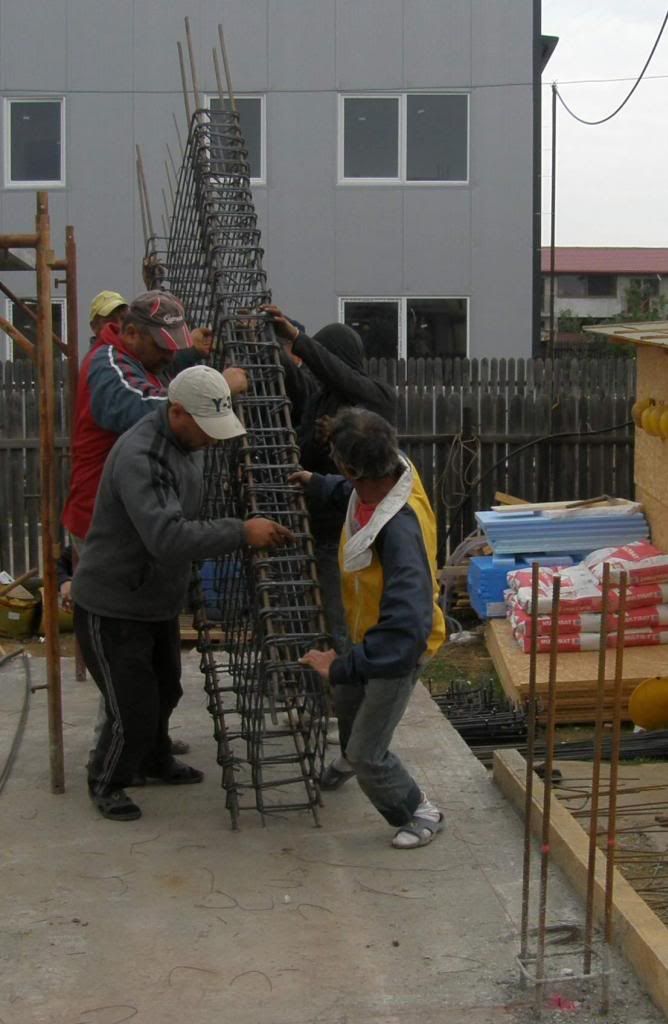 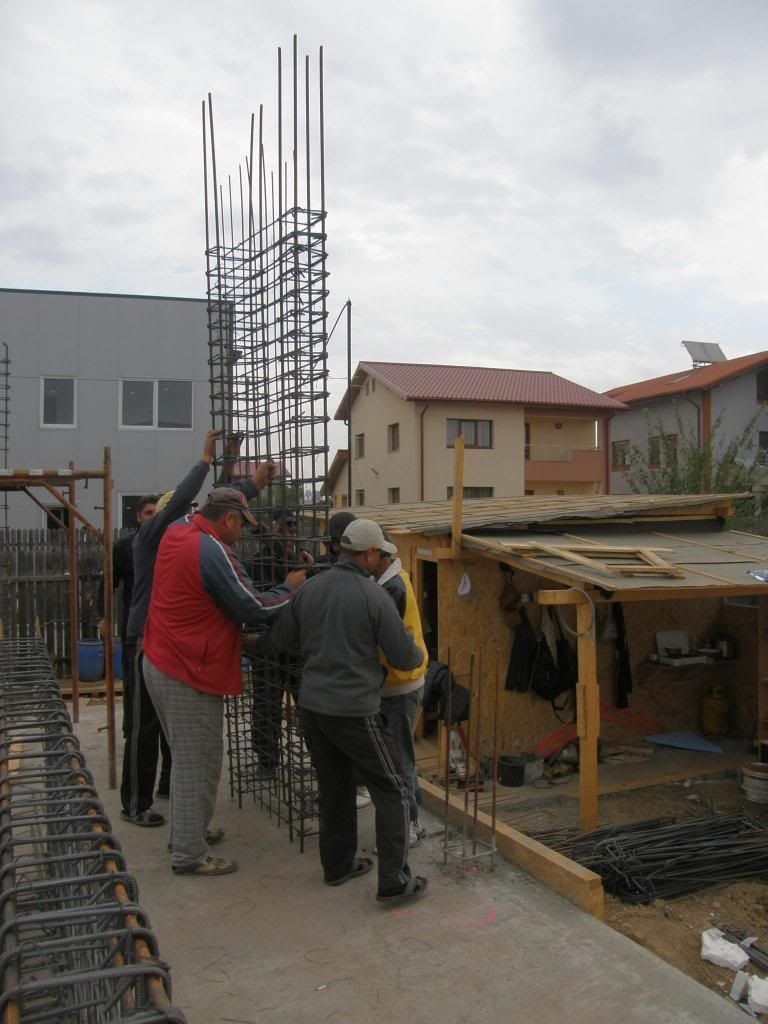  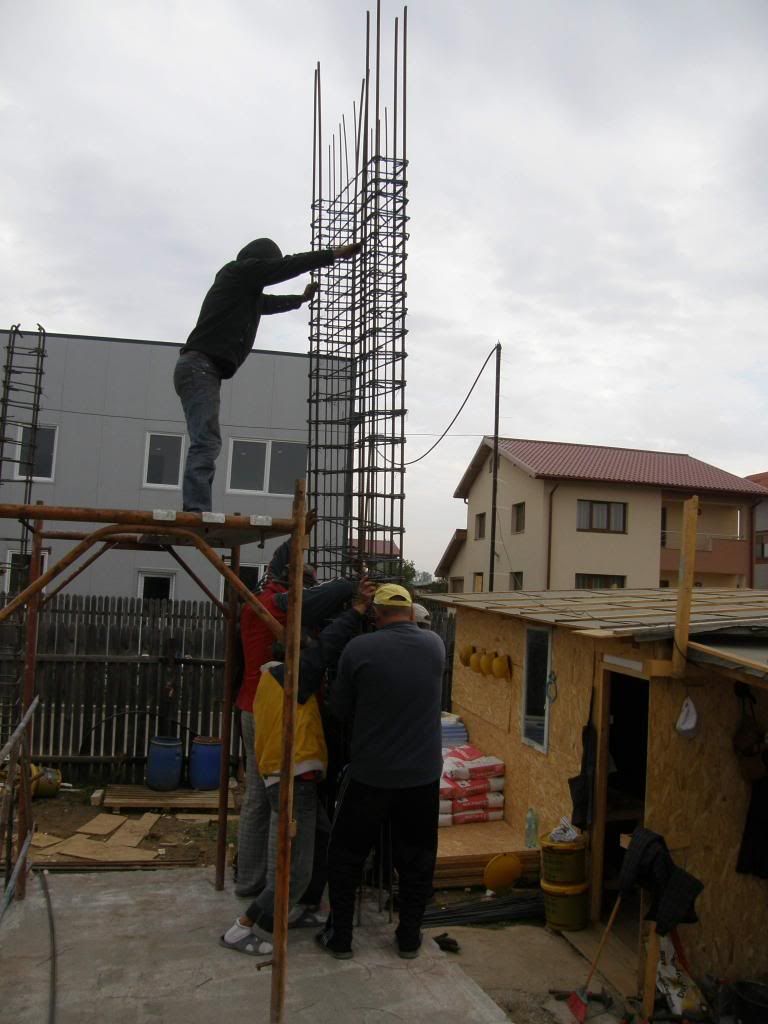  So, this Friday after noon this is how the house looked like:  Next week, we hope we will raise some brick walls. Thank you for looking, Adrian |
|
SteveHolmes
fully equipped rock polisher
  
Member since July 2009
Posts: 1,900
|
Post by SteveHolmes on Oct 12, 2012 15:21:06 GMT -5
Sweet Adrian and Girls! The House is really taking shape. This is really neat to watch. I appreciate you including me and us (RTH'ers) in your dream coming true. It's great being a home owner. Your rock shop is going to be just right too!
steve
|
|
|
|
Post by beefjello on Oct 12, 2012 18:47:15 GMT -5
Man at this pace you'll be moved in by next month!! ;D
Looking good, your castle's really taking shape!
|
|
|
|
Post by connrock on Oct 13, 2012 9:07:45 GMT -5
Hi Adrian,,,
I'm amazed at how much steel reinforcement is being used in the concrete! Is this typical of how homes are built there?
Do you have a "building code"(a set of government rules/laws that define how a home must be built)?
Being that I have a plumbing background I am wondering about where the sewer pipes,water,etc pipes will be? I only see 1 pipe sticking up but it doesn't go outside of the foundation?
I hope you don't mind my questions but it's very interesting to see how homes are built in other Countries!
Thanks for all the photos and up-dates on your new home !
connrock
|
|